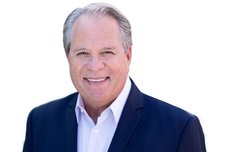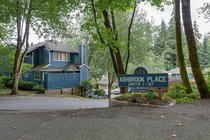4 9000 Ash Grove Crescent
Burnaby
SOLD
3 Bed, 3 Bath, 1,883 sqft Townhouse
3 Bed, 3 Bath Townhouse
Fantastic end unit in one of the best run complexes in all of Burnaby, Ashbrook Place. This bright 3 bedroom, 3 bathroom, 3 level home is in one of the quietest locations in this family oriented place. Laminate floors on all 3 levels, updated bathrooms, including newly renovated master bathroom, lighting, paint and more. Big kitchen with SS appl., built-in microwave and open to family room off the kitchen. Good size living room/dining room combo with doors to deck and walkout concrete patio, grass area for kids to play with Fido and friends. Down has den/office, storage and a Rare Double Garage and parking for 4 cars + pkg pass. Very well run complex w/proactive council. Close to Skytrain, SFU, top Schools, bus and Mall. Tons of trails, golfing close by & shopping. Bring the whole family.
Amenities: In Suite Laundry
Features
- ClthWsh
- Dryr
- Frdg
- Stve
- DW
- Drapes
- Window Coverings
- Garage Door Opener
- Microwave
- Vacuum - Roughed In
Site Influences
- Cul-de-Sac
- Golf Course Nearby
- Greenbelt
- Private Setting
- Private Yard
- Recreation Nearby
| MLS® # | R2403143 |
|---|---|
| Property Type | Residential Attached |
| Dwelling Type | Townhouse |
| Home Style | 2 Storey w/Bsmt. |
| Year Built | 1986 |
| Fin. Floor Area | 1883 sqft |
| Finished Levels | 3 |
| Bedrooms | 3 |
| Bathrooms | 3 |
| Full Baths | 2 |
| Half Baths | 1 |
| Taxes | $ 2895 / 2019 |
| Outdoor Area | Balcony(s),Patio(s) |
| Water Supply | City/Municipal |
| Maint. Fees | $370 |
| Heating | Forced Air, Natural Gas |
|---|---|
| Construction | Frame - Wood |
| Foundation | Concrete Perimeter |
| Basement | Part |
| Roof | Asphalt |
| Floor Finish | Laminate, Mixed, Tile |
| Fireplace | 1 , Wood |
| Parking | Add. Parking Avail.,Garage; Double |
| Parking Total/Covered | 5 / 2 |
| Parking Access | Front |
| Exterior Finish | Wood |
| Title to Land | Freehold Strata |
| Floor | Type | Dimensions |
|---|---|---|
| Main | Living Room | 16'2 x 14'5 |
| Main | Dining Room | 9'10 x 10'6 |
| Main | Kitchen | 10'6 x 10' |
| Main | Family Room | 12'2 x 9'10 |
| Above | Master Bedroom | 16'5 x 9'10 |
| Above | Bedroom | 12'1 x 7'7 |
| Above | Bedroom | 8'6 x 8'5 |
| Below | Recreation Room | 12' x 9'2 |
| Below | Foyer | 8'4 x 8'7 |
| Below | Laundry | 4'10 x 9'8 |
| Floor | Ensuite | Pieces |
|---|---|---|
| Main | N | 2 |
| Above | Y | 4 |
| Above | N | 4 |
| MLS® # | R2403143 |
| Home Style | 2 Storey w/Bsmt. |
| Beds | 3 |
| Baths | 2 + ½ Bath |
| Size | 1,883 sqft |
| Built | 1986 |
| Taxes | $2,895.16 in 2019 |
| Maintenance | $370.00 |



























