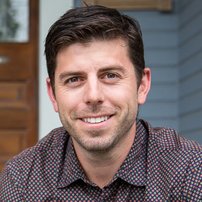102 Durham Street MLS®: R2927009
New Westminster
$1,699,000
5 Bed, 2 Bath, 2,577 sqft House
5 Bed, 2 Bath House
Open House: Sun 22nd Sep 2:00 pm - 4:00 pm
Charming character home in Glenbrooke North! 5 bedrooms 2 bathrooms, 2577sf of living space on 3 levels, 44x140.5' lot. Updated kitchen with granite counter, shaker cabinets, stainless steel appliances. Fantastic outdoor space with a large backyard, mature landscaping & patio off the kitchen, great for indoor/outdoor entertaining! Fantastic main floor layout with spacious living room, 2 bedrooms, an updated bathroom, kitchen & mudroom. 2 bedrooms upstairs & the basement could easily be suited with 1 bedroom, living/family room, kitchen & 3 pce bathroom. Perfect family home in one of the best neighbourhood in New West, short walk to Herbert Spencer, Queens Park, Transit, Safeway & New Pool! 2 car garage. Lane access (with laneway potential). Open House Sun (Sep 22) 2-4PM!
Features
- ClthWsh
- Dryr
- Frdg
- Stve
- DW
Site Influences
- Central Location
- Recreation Nearby
- Shopping Nearby
| MLS® # | R2927009 |
|---|---|
| Property Type | Residential Detached |
| Dwelling Type | House/Single Family |
| Home Style | 2 Storey w/Bsmt. |
| Year Built | 1944 |
| Fin. Floor Area | 2577 sqft |
| Finished Levels | 3 |
| Bedrooms | 5 |
| Bathrooms | 2 |
| Full Baths | 2 |
| Taxes | $ 6956 / 2023 |
| Lot Area | 6182 sqft |
| Lot Dimensions | 44.00 × 140.5 |
| Outdoor Area | Patio(s) |
| Water Supply | City/Municipal |
| Maint. Fees | $N/A |
| Heating | Forced Air |
|---|---|
| Construction | Frame - Wood |
| Foundation | |
| Basement | Full |
| Roof | Asphalt |
| Floor Finish | Hardwood, Tile |
| Fireplace | 1 , Wood |
| Parking | Garage; Double |
| Parking Total/Covered | 6 / 2 |
| Exterior Finish | Mixed,Stucco |
| Title to Land | Freehold NonStrata |
| Floor | Type | Dimensions |
|---|---|---|
| Main | Kitchen | 15'6 x 15'4 |
| Main | Living Room | 15'5 x 13'7 |
| Main | Bedroom | 11'6 x 11'6 |
| Main | Bedroom | 10'5 x 10'2 |
| Main | Patio | 21'6 x 21'7 |
| Main | Mud Room | 13'4 x 5'8 |
| Above | Primary Bedroom | 15'7 x 12'0 |
| Above | Bedroom | 10'4 x 9'10 |
| Below | Bedroom | 9'4 x 8'10 |
| Below | Family Room | 12'0 x 12'0 |
| Below | Kitchen | 10'2 x 9'4 |
| Below | Flex Room | 12'11 x 8'5 |
| Below | Laundry | 15'7 x 8'1 |
| Floor | Ensuite | Pieces |
|---|---|---|
| Main | N | 4 |
| Below | N | 3 |
| MLS® # | R2927009 |
| Home Style | 2 Storey w/Bsmt. |
| Beds | 5 |
| Baths | 2 |
| Size | 2,577 sqft |
| Lot Size | 6,182 SqFt. |
| Lot Dimensions | 44.00 × 140.5 |
| Built | 1944 |
| Taxes | $6,955.70 in 2023 |
























