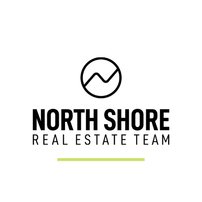1989 Dunstone Place MLS®: R2993739
North Vancouver
$2,488,800
5 Bed, 4 Bath, 3,141 sqft House
5 Bed, 4 Bath House
Welcome home! This spacious & versatile home offers room for the whole family with flexible living options spread across two levels. Upstairs, enjoy an open-concept layout featuring a seamless flow between the living, dining, & kitchen areas—perfect for everyday living. The upper level also boasts three generous bedrooms & a living room w/vaulted ceilings that fill the space with natural light. Downstairs, the possibilities are endless. A 2-bedroom suite offers a fantastic opportunity for extended family or a mortgage helper, while an additional Nanny/Airbnb suite provides even more flexibility. Step outside to a fully fenced backyard and sundeck. Located just minutes from top-rated schools, scenic trails, & all Blueridge amenities. The perfect blend of comfort, convenience, & opportunity.
| MLS® # | R2993739 |
|---|---|
| Dwelling Type | House/Single Family |
| Home Style | Residential Detached |
| Year Built | 1976 |
| Fin. Floor Area | 3141 sqft |
| Finished Levels | 2 |
| Bedrooms | 5 |
| Bathrooms | 4 |
| Full Baths | 4 |
| Taxes | $ 8923 / 2024 |
| Lot Area | 8354 sqft |
| Lot Dimensions | 80.2 × 80.2 |
| Outdoor Area | Sundeck |
| Water Supply | Public |
| Maint. Fees | $N/A |
| Heating | Forced Air |
|---|---|
| Construction | Frame Wood,Wood Siding |
| Foundation | Concrete Perimeter |
| Basement | None |
| Roof | Torch-On |
| Fireplace | 3 , Electric,Gas,Wood Burning |
| Parking | Garage Double,Front Access |
| Parking Total/Covered | 5 / 2 |
| Parking Access | Garage Double,Front Access |
| Exterior Finish | Frame Wood,Wood Siding |
| Title to Land | Freehold NonStrata |
| Floor | Type | Dimensions |
|---|---|---|
| Main | Foyer | 10''0 x 8''0 |
| Main | Recreation Room | 18''6 x 7''3 |
| Main | Flex Room | 12''5 x 6''6 |
| Main | Eating Area | 5''0 x 4''9 |
| Main | Kitchen | 8''0 x 6''1 |
| Main | Family Room | 17''6 x 14''1 |
| Main | Kitchen | 13''3 x 7''9 |
| Main | Eating Area | 7''9 x 4''3 |
| Main | Bedroom | 13''0 x 10''9 |
| Main | Bedroom | 15''1 x 10''5 |
| Above | Living Room | 24''1 x 14''6 |
| Above | Dining Room | 16''0 x 9''7 |
| Above | Family Room | 13''5 x 12''5 |
| Above | Eating Area | 15''9 x 7''5 |
| Above | Kitchen | 13''3 x 9''2 |
| Above | Primary Bedroom | 15''6 x 13''8 |
| Above | Walk-In Closet | 5''0 x 4''9 |
| Above | Bedroom | 14''9 x 11''0 |
| Above | Bedroom | 14''6 x 9''0 |
| Floor | Ensuite | Pieces |
|---|---|---|
| Main | N | 3 |
| Main | N | 4 |
| Above | Y | 4 |
| Above | N | 4 |
| MLS® # | R2993739 |
| Home Style | Residential Detached |
| Beds | 5 |
| Baths | 4 |
| Size | 3,141 sqft |
| Lot Size | 8,354 SqFt. |
| Lot Dimensions | 80.2 × 80.2 |
| Built | 1976 |
| Taxes | $8,923.49 in 2024 |































































































