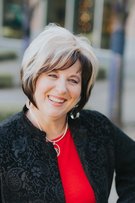2817 Greenbrier Place MLS®: R2987688
Coquitlam
$1,829,000
4 Bed, 4 Bath, 3,060 sqft House
4 Bed, 4 Bath House
Open House: Sat 19th Apr 1:00 pm - 3:00 pm
Location is key for this lovely, well maintained 4 bedroom home. Spacious main floor with stunning remodelled kitchen. House fully repiped 2018. Family room and kitchen open out to a professionally landscaped patio with designer pergola. Split level yard is very private and backs to a greenbelt, making it perfect for outdoor living and entertaining. Upstairs has 3 lg bdrms with glorious views of Mount Baker from the master. The bsmt is fully finished with full bath, lvgrm with gas fireplace and rec room. An ideal space for teenagers, inlaws or a home business. A short walk to the Coquitlam Crunch or a few blocks further to Bert Flinn Park. All levels of schools are four blocks or less. Close to shopping, transit and recreation. Don''t miss the opportunity to make this your home!OH SAT 1-3PM
Amenities
- Shopping Nearby
- Private Yard
- Central Vacuum
Features
- Washer
- Dryer
- Dishwasher
- Refrigerator
- Cooktop
- Microwave
- Window Coverings
| MLS® # | R2987688 |
|---|---|
| Dwelling Type | House/Single Family |
| Home Style | Residential Detached |
| Year Built | 1991 |
| Fin. Floor Area | 3060 sqft |
| Finished Levels | 2 |
| Bedrooms | 4 |
| Bathrooms | 4 |
| Full Baths | 3 |
| Half Baths | 1 |
| Taxes | $ 5652 / 2024 |
| Lot Area | 8019 sqft |
| Lot Dimensions | 1 × 1 x |
| Outdoor Area | Patio, Private Yard |
| Water Supply | Public |
| Maint. Fees | $N/A |
| Heating | Baseboard, Forced Air, Natural Gas |
|---|---|
| Construction | Frame Wood,Vinyl Siding |
| Foundation | Slab |
| Basement | Full,Finished |
| Roof | Asphalt |
| Floor Finish | Laminate, Mixed, Carpet |
| Fireplace | 3 , Gas |
| Parking | Garage Double,Rear Access,Garage Door Opener |
| Parking Total/Covered | 0 / 0 |
| Parking Access | Garage Double,Rear Access,Garage Door Opener |
| Exterior Finish | Frame Wood,Vinyl Siding |
| Title to Land | Freehold NonStrata |
| Floor | Type | Dimensions |
|---|---|---|
| Main | Living Room | 15''7 x 11''1 |
| Main | Kitchen | 10''7 x 9''11 |
| Main | Dining Room | 11''1 x 9''10 |
| Main | Eating Area | 10''1 x 7''3 |
| Main | Family Room | 16''4 x 13''7 |
| Main | Laundry | 8''2 x 7''9 |
| Main | Foyer | 8''6 x 5''7 |
| Above | Primary Bedroom | 15''9 x 11''1 |
| Above | Bedroom | 11''1 x 10'' |
| Above | Bedroom | 9''11 x 9''5 |
| Above | Nook | 9''10 x 5''7 |
| Above | Walk-In Closet | 10''1 x 8''5 |
| Below | Bedroom | 12'' x 11''2 |
| Below | Recreation Room | 17''4 x 12'' |
| Below | Family Room | 21''5 x 10''8 |
| Floor | Ensuite | Pieces |
|---|---|---|
| Main | N | 2 |
| Above | Y | 4 |
| Above | N | 4 |
| Below | N | 3 |
| MLS® # | R2987688 |
| Home Style | Residential Detached |
| Beds | 4 |
| Baths | 3 + ½ Bath |
| Size | 3,060 sqft |
| Lot Size | 8,019 SqFt. |
| Lot Dimensions | 1 × 1 x |
| Built | 1991 |
| Taxes | $5,651.82 in 2024 |











































