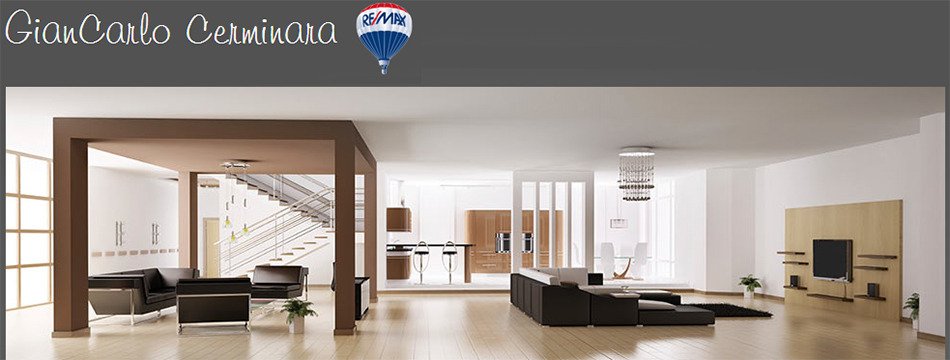507 2289 Yukon Crescent MLS®: R2986983
Burnaby
$798,000
2 Bed, 2 Bath, 1,023 sqft Apartment
2 Bed, 2 Bath Apartment
Open House: Sat 19th Apr 2:00 pm - 4:00 pm
Welcome to "Watercolours by Polygon" Steps to Brentwood Town Centre and Skytrain. This 1023 Sqft, 2 Bedroom, 2 Bath corner unit has floor to ceiling windows that offer an abundance of natural light to your South/West views. The spacious kitchen with countertops, stainless appliances and large island overlooks the entire open-concept living and dining area with a fireplace and laminate floors throughout. 2 good sized bedrooms set apart from each other include a Master Suite with his and hers closets and a large 5 piece ensuite. Gorgeous oversized (nearly 200sqft) south facing deck. the central location is just minutes to shopping, dining, schools and transit. Turn-key home perfect for first time buyers. First Open-House Saturday April 12th from 2-4pm.
Amenities
- Bike Room
- Exercise Centre
- Sauna/Steam Room
- Maintenance Grounds
- Gas
- Hot Water
- Management
- Shopping Nearby
- Playground
- Balcony
- Elevator
- In Unit
- Swirlpool/Hot Tub
Features
- Washer
- Dryer
- Dishwasher
- Refrigerator
- Cooktop
- Swirlpool
- Hot Tub
- Window Coverings
| MLS® # | R2986983 |
|---|---|
| Dwelling Type | Apartment Unit |
| Home Style | Multi Family,Residential Attached |
| Year Built | 2008 |
| Fin. Floor Area | 1023 sqft |
| Finished Levels | 1 |
| Bedrooms | 2 |
| Bathrooms | 2 |
| Full Baths | 2 |
| Taxes | $ 2377 / 2024 |
| Outdoor Area | Playground,Balcony |
| Water Supply | Public |
| Maint. Fees | $556 |
| Heating | Electric |
|---|---|
| Construction | Concrete,Glass (Exterior),Mixed (Exterior) |
| Foundation | Concrete Perimeter |
| Basement | None |
| Floor Finish | Mixed |
| Fireplace | 1 , Insert,Electric |
| Parking | Garage Under Building,Garage Door Opener |
| Parking Total/Covered | 1 / 1 |
| Parking Access | Garage Under Building,Garage Door Opener |
| Exterior Finish | Concrete,Glass (Exterior),Mixed (Exterior) |
| Title to Land | Freehold Strata |
| Floor | Type | Dimensions |
|---|---|---|
| Main | Living Room | 12''3 x 11'' |
| Main | Kitchen | 9''5 x 8''6 |
| Main | Dining Room | 12''3 x 10''1 |
| Main | Primary Bedroom | 11''9 x 10'' |
| Main | Bedroom | 9'' x 8''10 |
| Main | Foyer | 14''2 x 3''8 |
| Floor | Ensuite | Pieces |
|---|---|---|
| Main | N | 4 |
| Main | Y | 5 |
| MLS® # | R2986983 |
| Home Style | Multi Family,Residential Attached |
| Beds | 2 |
| Baths | 2 |
| Size | 1,023 sqft |
| Built | 2008 |
| Taxes | $2,377.25 in 2024 |
| Maintenance | $556.00 |
























