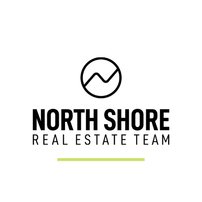885 Canyon Boulevard MLS®: R2987116
North Vancouver
$2,888,800
6 Bed, 4 Bath, 4,505 sqft House
6 Bed, 4 Bath House
Welcome to this beautifully maintained 4,505 sqft family home in the heart of Canyon Heights. The main floor offers an inviting living room with a cozy gas-burning fireplace, seamlessly connected to the formal dining room. The spacious kitchen opens to a bright family room, which flows out to a sunny, south-facing sundeck—ideal for outdoor dining and relaxing. Upstairs, you''ll find 5 generous bedrooms, including the primary suite with a walk-in closet and 5-piece ensuite, plus a playroom that could serve as a 6th bedroom. The lower level features a large rec room, flex space, ample storage, and a 1-bedroom income suite with walk-out access to the backyard. All located in a quiet, family-friendly neighbourhood close to top-rated schools, scenic trails, parks, and amenities!
| MLS® # | R2987116 |
|---|---|
| Dwelling Type | House/Single Family |
| Home Style | Residential Detached |
| Year Built | 1980 |
| Fin. Floor Area | 4505 sqft |
| Finished Levels | 2 |
| Bedrooms | 6 |
| Bathrooms | 4 |
| Full Baths | 3 |
| Half Baths | 1 |
| Taxes | $ 10090 / 2024 |
| Lot Area | 7902 sqft |
| Lot Dimensions | 65.79 × 65.79 |
| Outdoor Area | Patio,Deck |
| Water Supply | Public |
| Maint. Fees | $N/A |
| Heating | Forced Air |
|---|---|
| Construction | Frame Wood,Brick (Exterior),Stucco,Wood Siding |
| Foundation | Concrete Perimeter |
| Basement | Full |
| Roof | Wood |
| Fireplace | 1 , Gas |
| Parking | Garage Double,Front Access |
| Parking Total/Covered | 4 / 2 |
| Parking Access | Garage Double,Front Access |
| Exterior Finish | Frame Wood,Brick (Exterior),Stucco,Wood Siding |
| Title to Land | Freehold NonStrata |
| Floor | Type | Dimensions |
|---|---|---|
| Main | Foyer | 11''0 x 10''9 |
| Main | Living Room | 18''8 x 13''8 |
| Main | Dining Room | 14''0 x 11''5 |
| Main | Kitchen | 14''0 x 9''7 |
| Main | Eating Area | 16''2 x 11''0 |
| Main | Family Room | 15''0 x 14''0 |
| Main | Laundry | 11''0 x 11''0 |
| Main | Storage | 5''0 x 5''0 |
| Above | Primary Bedroom | 17''5 x 14''9 |
| Above | Walk-In Closet | 9''7 x 6''5 |
| Above | Bedroom | 13''0 x 10''8 |
| Above | Bedroom | 12''3 x 10''7 |
| Above | Bedroom | 14''0 x 12''5 |
| Above | Bedroom | 14''0 x 10''8 |
| Above | Playroom | 17''0 x 14''7 |
| Bsmt | Recreation Room | 18''1 x 14''0 |
| Bsmt | Flex Room | 11''5 x 7''8 |
| Bsmt | Laundry | 8''8 x 5''0 |
| Bsmt | Den | 13''5 x 8''0 |
| Bsmt | Kitchen | 8''0 x 7''3 |
| Bsmt | Living Room | 13''9 x 13''9 |
| Bsmt | Bedroom | 12''0 x 10''0 |
| Floor | Ensuite | Pieces |
|---|---|---|
| Main | N | 2 |
| Above | Y | 5 |
| Above | N | 5 |
| Basement | N | 3 |
| MLS® # | R2987116 |
| Home Style | Residential Detached |
| Beds | 6 |
| Baths | 3 + ½ Bath |
| Size | 4,505 sqft |
| Lot Size | 7,902 SqFt. |
| Lot Dimensions | 65.79 × 65.79 |
| Built | 1980 |
| Taxes | $10,089.99 in 2024 |



















































































