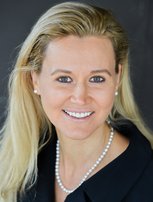603 1762 Davie Street MLS®: R2986759
Vancouver
$1,428,000
2 Bed, 2 Bath, 1,077 sqft Apartment
2 Bed, 2 Bath Apartment
Open House: Sat 19th Apr 2:00 pm - 4:00 pm, Sun 20th Apr 2:00 pm - 4:00 pm
Experience RARELY AVAILABLE modern WATERFRONT LIVING in this stunning 2-bed + den, 2-bath SUB-PENTHOUSE at O2, a chic boutique building. Enjoy the breathtaking direct ocean views, the New-York interior vibes & the quiet South-facing exposure. The open-concept chef kitchen boasts top-tier European appliances (AEG gas cooktop), new cabinetry & a large island w/ plenty of storage. Enjoy the comfort of radiant multi-zone in-ceiling HEATING/COOLING A/C, teak hardwood flooring & full-height picture windows . Comes w/ a large secure storage, one parking, visitor parking & a stunning garden/roof top deck. Located in the vibrant West End/English Bay area, this freshly repainted waterfront gem is for individuals who understand the finer things in life. Check the video. Open house: SAT & SUN: 2-4 PM.
Amenities
- Bike Room
- Clubhouse
- Trash
- Maintenance Grounds
- Gas
- Heat
- Hot Water
- Management
- Recreation Facilities
- Geothermal
- Shopping Nearby
- Central Air
- Air Conditioning
- Garden
- Balcony
- Elevator
- Storage
- In Unit
Features
- Washer
- Dryer
- Dishwasher
- Refrigerator
- Cooktop
- Microwave
- Range
- Intercom
- Smoke Detector(s)
- Fire Sprinkler System
- Window Coverings
- Central Air
- Air Conditioning
| MLS® # | R2986759 |
|---|---|
| Dwelling Type | Apartment Unit |
| Home Style | Multi Family,Residential Attached |
| Year Built | 2009 |
| Fin. Floor Area | 1077 sqft |
| Finished Levels | 1 |
| Bedrooms | 2 |
| Bathrooms | 2 |
| Full Baths | 2 |
| Taxes | $ 4224 / 2024 |
| Outdoor Area | Rooftop Deck, Garden,Balcony |
| Water Supply | Public |
| Maint. Fees | $1006 |
| Heating | Geothermal, Radiant |
|---|---|
| Construction | Concrete,Concrete (Exterior),Glass (Exterior),Mixed (Exterior) |
| Foundation | Concrete Perimeter |
| Basement | None |
| Roof | Other |
| Floor Finish | Hardwood, Tile, Wall/Wall/Mixed, Carpet |
| Fireplace | 0 , |
| Parking | Garage Under Building,Guest,Lane Access,Rear Access,Garage Door Opener |
| Parking Total/Covered | 1 / 1 |
| Parking Access | Garage Under Building,Guest,Lane Access,Rear Access,Garage Door Opener |
| Exterior Finish | Concrete,Concrete (Exterior),Glass (Exterior),Mixed (Exterior) |
| Title to Land | Freehold Strata |
| Floor | Type | Dimensions |
|---|---|---|
| Main | Foyer | 16''5 x 7''7 |
| Main | Kitchen | 12''6 x 11''9 |
| Main | Dining Room | 10''9 x 6''11 |
| Main | Living Room | 12''1 x 11''8 |
| Main | Primary Bedroom | 15''1 x 12''0 |
| Main | Bedroom | 11''3 x 10''1 |
| Main | Office | 10''1 x 4''2 |
| Main | Patio | 11''8 x 4''8 |
| Floor | Ensuite | Pieces |
|---|---|---|
| Main | Y | 5 |
| Main | Y | 3 |
| MLS® # | R2986759 |
| Home Style | Multi Family,Residential Attached |
| Beds | 2 |
| Baths | 2 |
| Size | 1,077 sqft |
| Built | 2009 |
| Taxes | $4,223.71 in 2024 |
| Maintenance | $1,006.29 |


