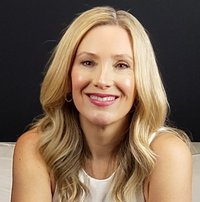306 228 E 18th Avenue MLS®: R2983877
Vancouver
$988,000
2 Bed, 2 Bath, 933 sqft Apartment
2 Bed, 2 Bath Apartment
Open House: Sun 6th Apr 2:00 pm - 4:00 pm
Rare opportunity! This BRIGHT & large nearly fully renovated, 2 bed (satellite bedrooms on opposite sides), 2 full baths, 2 large balconies home, with a stunning statement piece window, & jaw dropping greenery + mountain views, is in the highly sought after Newport Building, known for its great maintenance & pro-active council, just off Main street right on quiet 18th Ave! This home offers updated gorgeous wide plank flooring, freshly painted walls & a brand new cozy gas fireplace to sit by and enjoy the views! The HUGE kitchen, newly renovated, offers beautiful white cabinetry, stone counters, new backsplash, & a deep white sink with stylish black fixtures. Feel like sitting outside? You have 2 large separated balconies to enjoy these gorgeous views! Open House Su. Apr 6th 2:00-4:00
Amenities
- Bike Room
- Exercise Centre
- Caretaker
- Trash
- Maintenance Grounds
- Gas
- Hot Water
- Management
- Shopping Nearby
- Garden
- Playground
- Balcony
- Elevator
- In Unit
Features
- Washer
- Dryer
- Dishwasher
- Refrigerator
- Cooktop
- Smoke Detector(s)
- Fire Sprinkler System
- Window Coverings
| MLS® # | R2983877 |
|---|---|
| Dwelling Type | Apartment Unit |
| Home Style | Multi Family,Residential Attached |
| Year Built | 1993 |
| Fin. Floor Area | 933 sqft |
| Finished Levels | 1 |
| Bedrooms | 2 |
| Bathrooms | 2 |
| Full Baths | 2 |
| Taxes | $ 2879 / 2024 |
| Outdoor Area | Patio,Deck, Garden,Playground,Balcony |
| Water Supply | Public |
| Maint. Fees | $585 |
| Heating | Baseboard, Electric, Natural Gas |
|---|---|
| Construction | Frame Wood,Fibre Cement (Exterior),Mixed (Exterior),Vinyl Siding |
| Foundation | Concrete Perimeter |
| Basement | None |
| Roof | Asphalt |
| Floor Finish | Laminate, Mixed, Tile |
| Fireplace | 1 , Insert,Gas |
| Parking | Garage Under Building |
| Parking Total/Covered | 1 / 1 |
| Parking Access | Garage Under Building |
| Exterior Finish | Frame Wood,Fibre Cement (Exterior),Mixed (Exterior),Vinyl Siding |
| Title to Land | Freehold Strata |
| Floor | Type | Dimensions |
|---|---|---|
| Main | Foyer | 6''0 x 4''0 |
| Main | Kitchen | 10''5 x 10''0 |
| Main | Dining Room | 13''0 x 10''6 |
| Main | Living Room | 14''0 x 10''2 |
| Main | Primary Bedroom | 13''2 x 10''8 |
| Main | Walk-In Closet | 8''0 x 4''6 |
| Main | Bedroom | 11''8 x 9''3 |
| Main | Flex Room | 8''1 x 3''8 |
| Floor | Ensuite | Pieces |
|---|---|---|
| Main | Y | 4 |
| Main | N | 3 |
| MLS® # | R2983877 |
| Home Style | Multi Family,Residential Attached |
| Beds | 2 |
| Baths | 2 |
| Size | 933 sqft |
| Built | 1993 |
| Taxes | $2,879.13 in 2024 |
| Maintenance | $585.34 |




































