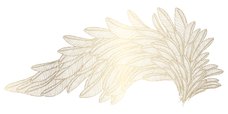1541 Willingdon Avenue
Burnaby
SOLD
7 Bed, 5 Bath, 3,764 sqft House
7 Bed, 5 Bath House
Prime Location! Situated in the highly sought- after Willingdon Heights neighborhood of North Burnaby , this expansive home offers unparalleled convenience . Enjoy close proximity to The Amazing Brentwood, SkyTrain stations, diverse dining options, grocery stores, and more. The main level boasts over 2,000 sq ft, featuring 4 bedrooms, 2.5 baths, a spacious kitchen with eating area, adjacent family room, formal dining room, and a generous living area. The lower level provides an additional 1,700 sq ft , including 3 bedrooms , 2 bathrooms , a family room , rec room , and laundry facilities . A double attached garage accommodates 2 cars, with driveway space for 4 more vehicles. No presentation of offers until Mon Apr 7th, Noon.
Amenities
- Shopping Nearby
- In Unit
Site Influences
- Shopping Nearby
- Central Location
- Lane Access
- Recreation Nearby
| MLS® # | R2983988 |
|---|---|
| Dwelling Type | House/Single Family |
| Home Style | Residential Detached |
| Year Built | 1988 |
| Fin. Floor Area | 3764 sqft |
| Finished Levels | 2 |
| Bedrooms | 7 |
| Bathrooms | 5 |
| Full Baths | 4 |
| Half Baths | 1 |
| Taxes | $ 5491 / 2024 |
| Lot Area | 6100 sqft |
| Lot Dimensions | 50 × 50 x |
| Outdoor Area | Sundeck |
| Water Supply | Public |
| Maint. Fees | $N/A |
| Heating | Baseboard, Hot Water |
|---|---|
| Construction | Frame Wood,Mixed (Exterior) |
| Foundation | Concrete Perimeter |
| Basement | None |
| Roof | Concrete |
| Floor Finish | Mixed, Carpet |
| Fireplace | 4 , Gas |
| Parking | Garage Double,Lane Access |
| Parking Total/Covered | 6 / 2 |
| Parking Access | Garage Double,Lane Access |
| Exterior Finish | Frame Wood,Mixed (Exterior) |
| Title to Land | Freehold NonStrata |
| Floor | Type | Dimensions |
|---|---|---|
| Main | Kitchen | 10''1 x 11''1 |
| Main | Eating Area | 10''1 x 8''1 |
| Main | Dining Room | 13''9 x 10''4 |
| Main | Living Room | 13''9 x 18''1 |
| Main | Primary Bedroom | 11''5 x 14''8 |
| Main | Walk-In Closet | 5''1 x 3''11 |
| Main | Bedroom | 10''4 x 9''10 |
| Main | Bedroom | 13''9 x 12''4 |
| Main | Bedroom | 10''5 x 13''0 |
| Below | Kitchen | 15''5 x 8''4 |
| Below | Family Room | 13''9 x 15''9 |
| Below | Bedroom | 11''1 x 8''9 |
| Below | Bedroom | 11''1 x 12''1 |
| Below | Laundry | 6''9 x 7''4 |
| Below | Foyer | 10''5 x 17''3 |
| Below | Recreation Room | 13''9 x 20''0 |
| Below | Bedroom | 12''1 x 10''2 |
| Below | Utility | 6''9 x 6''8 |
| Floor | Ensuite | Pieces |
|---|---|---|
| Main | Y | 4 |
| Main | N | 4 |
| Main | N | 2 |
| Below | N | 4 |
| Below | N | 3 |
| MLS® # | R2983988 |
| Home Style | Residential Detached |
| Beds | 7 |
| Baths | 4 + ½ Bath |
| Size | 3,764 sqft |
| Lot Size | 6,100 SqFt. |
| Lot Dimensions | 50 × 50 x |
| Built | 1988 |
| Taxes | $5,491.18 in 2024 |


