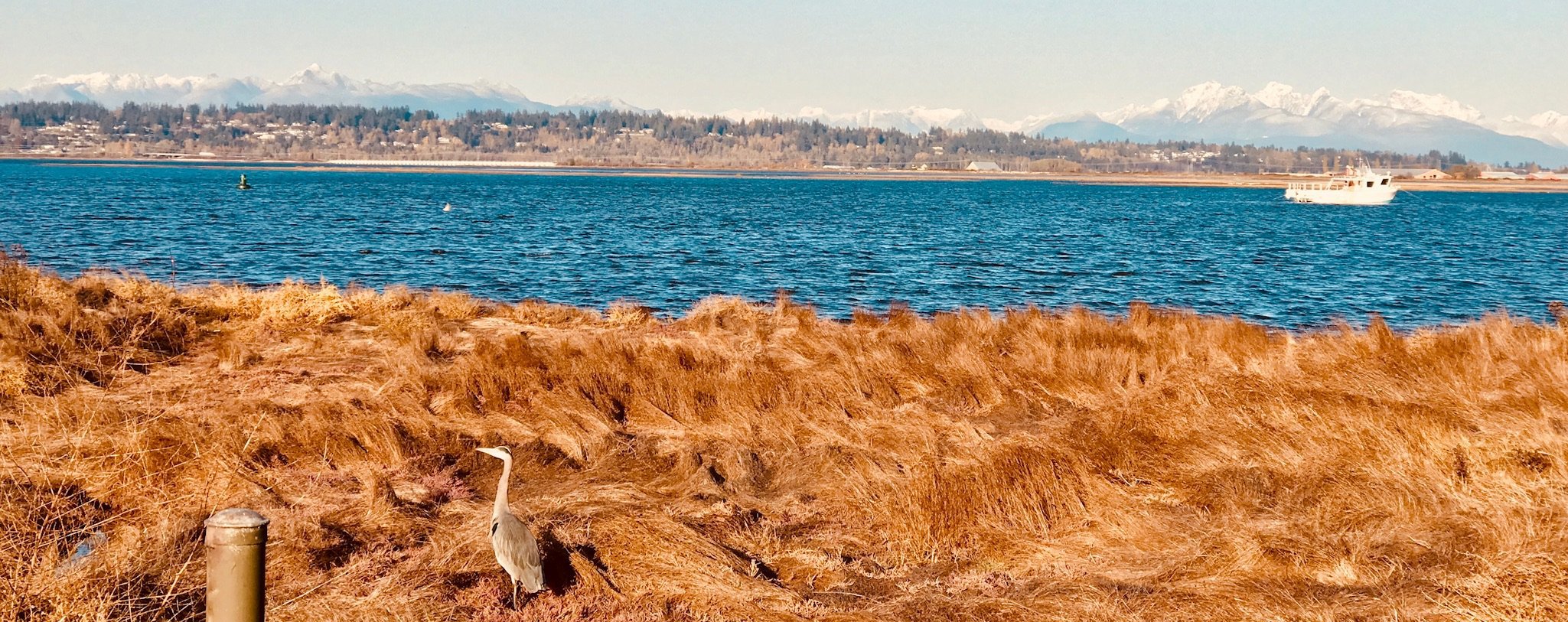2187 168th Street MLS®: R2973010
Surrey
$1,598,800
4 Bed, 4 Bath, 2,677 sqft House
4 Bed, 4 Bath House
Custom built by Lanstone Homes showcases an open-concept main floor with 10’ ceilings and wide plank white oak flooring. The gourmet kitchen boasts a 9’ island with a prep sink, KitchenAid appliances, a 5-burner dual-fuel stove, 2-zone wine cooler, and a walk-in pantry. Upstairs, engineered wide plank flooring extends through the hallway and master, which features a spa ensuite with a double shower system, frameless glass, Carrara marble, and Grohe fixtures. Two additional bedrooms and side-by-side laundry complete the upper level. The legal potential 2bedroom suite in the basement is currently outfitted with a custom bar. The backyard offers an oversized patio, gas BBQ box, custom trellis, and low-maintenance synthetic turf. Keep cool this summer with central A/C. OPEN Apr 19 & 20 2-4PM.
Amenities
- Air Conditioning
- No Outdoor Area
Features
- Washer
- Dryer
- Trash Compactor
- Dishwasher
- Refrigerator
- Cooktop
- Air Conditioning
| MLS® # | R2973010 |
|---|---|
| Dwelling Type | House/Single Family |
| Home Style | Residential Detached |
| Year Built | 2016 |
| Fin. Floor Area | 2677 sqft |
| Finished Levels | 2 |
| Bedrooms | 4 |
| Bathrooms | 4 |
| Full Baths | 3 |
| Half Baths | 1 |
| Taxes | $ 5566 / 2024 |
| Lot Area | 3848 sqft |
| Lot Dimensions | 30.33 × 30.33 |
| Outdoor Area | No Outdoor Area |
| Water Supply | Public |
| Maint. Fees | $N/A |
| Heating | Baseboard, Forced Air |
|---|---|
| Construction | Log,Fibre Cement (Exterior) |
| Foundation | Concrete Perimeter |
| Basement | Finished |
| Roof | Asphalt |
| Floor Finish | Hardwood, Laminate, Carpet |
| Fireplace | 1 , Gas |
| Parking | Garage Double,Lane Access,Concrete |
| Parking Total/Covered | 3 / 2 |
| Parking Access | Garage Double,Lane Access,Concrete |
| Exterior Finish | Log,Fibre Cement (Exterior) |
| Title to Land | Freehold NonStrata |
| Floor | Type | Dimensions |
|---|---|---|
| Main | Foyer | 7''11 x 6''7 |
| Main | Living Room | 16''7 x 11''1 |
| Main | Kitchen | 14''7 x 14''1 |
| Main | Pantry | 5''6 x 4''1 |
| Main | Dining Room | 18''1 x 12''1 |
| Above | Primary Bedroom | 16'' x 12'' |
| Above | Walk-In Closet | 8''1 x 5'' |
| Above | Bedroom | 10''1 x 10'' |
| Above | Bedroom | 10'' x 10''3 |
| Bsmt | Recreation Room | 19'' x 14''3 |
| Bsmt | Bedroom | 12''9 x 9'' |
| Bsmt | Flex Room | 19''0 x 7''11 |
| Floor | Ensuite | Pieces |
|---|---|---|
| Main | N | 2 |
| Above | Y | 4 |
| Above | N | 4 |
| Basement | N | 4 |
| MLS® # | R2973010 |
| Home Style | Residential Detached |
| Beds | 4 |
| Baths | 3 + ½ Bath |
| Size | 2,677 sqft |
| Lot Size | 3,848 SqFt. |
| Lot Dimensions | 30.33 × 30.33 |
| Built | 2016 |
| Taxes | $5,566.34 in 2024 |






































