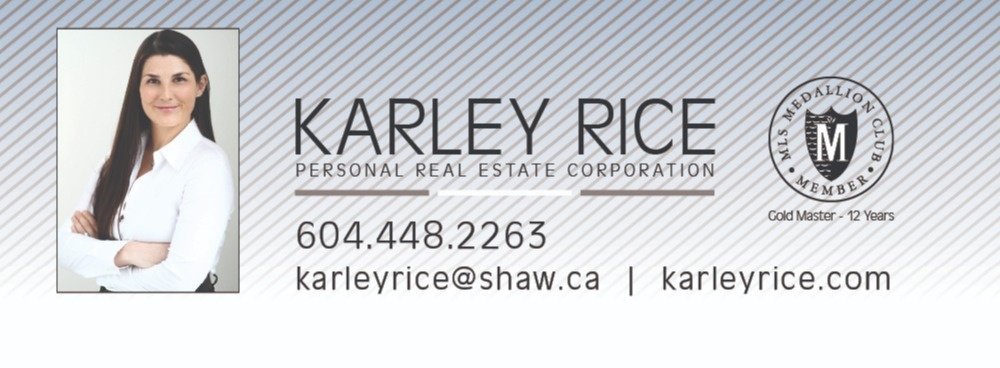1801 7380 Elmbridge Way MLS®: R2983640
Richmond
$1,150,000
3 Bed, 4 Bath, 1,968 sqft Apartment
3 Bed, 4 Bath Apartment
Open House: Wed 2nd Apr 5:00 pm - 6:00 pm, Sun 6th Apr 2:00 pm - 4:00 pm
This 3-bed + den, 4-bath, 2-level PENTHOUSE offers 1,968 sq.ft. of interior space plus expansive exterior space spread over multiple private balconies. A thoughtfully designed floor plan offers an ideal layout w/ custom millwork throughout. Floor-to-ceiling windows welcome in abundant natural light. The main floor boasts: 17’ ceilings & gas FP in the living rm; dining rm that opens up to a partially covered balcony; chef’s kitchen w/ luxury finishes & fixtures; den/guest bed w/ vaulted ceilings; laundry; powder rm; & bed w/ ensuite & balcony. Above: impressive primary bed w/ dual closets, W-I-C, spa-like ensuite & private balcony; plus 3rd bed w/ ensuite & private balcony. 2 underground parking. Excellent building amenities. OPEN HOUSE: Wed. Apr. 2 @5-6pm & Sun. Apr. 6 @2-4pm
Amenities
- Exercise Centre
- Caretaker
- Trash
- Maintenance Grounds
- Gas
- Hot Water
- Management
- Recreation Facilities
- Water
- Shopping Nearby
- Balcony
- Elevator
- In Unit
- Swirlpool/Hot Tub
Features
- Washer
- Dryer
- Dishwasher
- Refrigerator
- Cooktop
- Swirlpool
- Hot Tub
| MLS® # | R2983640 |
|---|---|
| Dwelling Type | Apartment Unit |
| Home Style | Multi Family,Residential Attached |
| Year Built | 1996 |
| Fin. Floor Area | 1968 sqft |
| Finished Levels | 2 |
| Bedrooms | 3 |
| Bathrooms | 4 |
| Full Baths | 3 |
| Half Baths | 1 |
| Taxes | $ 4014 / 2024 |
| Outdoor Area | Patio,Deck, Balcony |
| Water Supply | Public |
| Maint. Fees | $1229 |
| Heating | Electric |
|---|---|
| Construction | Concrete,Concrete (Exterior),Glass (Exterior) |
| Foundation | Concrete Perimeter |
| Basement | None |
| Floor Finish | Hardwood, Mixed |
| Fireplace | 1 , Gas |
| Parking | Underground,Front Access |
| Parking Total/Covered | 2 / 2 |
| Parking Access | Underground,Front Access |
| Exterior Finish | Concrete,Concrete (Exterior),Glass (Exterior) |
| Title to Land | Freehold Strata |
| Floor | Type | Dimensions |
|---|---|---|
| Main | Foyer | 6''5 x 6''0 |
| Main | Other | 11''3 x 4''5 |
| Main | Other | 5''0 x 3''3 |
| Main | Living Room | 16''5 x 14''1 |
| Main | Dining Room | 10''1 x 9''9 |
| Main | Kitchen | 18''5 x 9''5 |
| Main | Laundry | 6''2 x 5''0 |
| Main | Den | 11''7 x 9''5 |
| Main | Other | 5''9 x 3''3 |
| Main | Bedroom | 11''6 x 10''0 |
| Main | Patio | 10''9 x 7''6 |
| Main | Patio | 16''8 x 7''3 |
| Main | Patio | 10''8 x 5''8 |
| Above | Other | 13''0 x 3''5 |
| Above | Primary Bedroom | 15''0 x 12''9 |
| Above | Other | 4''5 x 3''4 |
| Above | Patio | 9''6 x 5''0 |
| Above | Other | 5''0 x 3''6 |
| Above | Other | 4''7 x 3''0 |
| Above | Bedroom | 14''9 x 10''9 |
| Above | Patio | 9''2 x 9''2 |
| Floor | Ensuite | Pieces |
|---|---|---|
| Main | N | 2 |
| Main | Y | 4 |
| Above | Y | 3 |
| Above | Y | 3 |
| MLS® # | R2983640 |
| Home Style | Multi Family,Residential Attached |
| Beds | 3 |
| Baths | 3 + ½ Bath |
| Size | 1,968 sqft |
| Built | 1996 |
| Taxes | $4,013.73 in 2024 |
| Maintenance | $1,228.77 |

















































