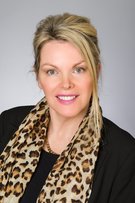201 1350 View Crescent MLS®: R2970782
Delta
$829,000
2 Bed, 2 Bath, 1,517 sqft Apartment
2 Bed, 2 Bath Apartment
Spacious luxury home in the Classic! This South East corner unit is a two bedroom (with a massive primary bedroom) and 2 bathroom suite. Fantastic views of Beach Grove Golf Course that never gets old and is always changing. Lots of natural light graces the Livingroom and Dining areas. Walk from your parking stall into the building and down the hall is your home. Lots of amenities, gym, sauna, bike room, workshop, library and large common areas inside and out. Enjoy the large courtyard with the magnificent fountain and views of the golf course. Walk to all amenities. The iconic brick Classic on Beach Grove Golf Course is the place to live in Tsawwassen! Maintenance fee includes utilities, heat, hot water, water, sewer and garbage.
Amenities
- Bike Room
- Exercise Centre
- Recreation Facilities
- Sauna/Steam Room
- Trash
- Maintenance Grounds
- Gas
- Heat
- Hot Water
- Management
- Sewer
- Snow Removal
- Water
- Shopping Nearby
- Garden
- Balcony
- Elevator
- Storage
- In Unit
- Workshop Attached
Features
- Washer
- Dryer
- Dishwasher
- Refrigerator
- Cooktop
- Freezer
- Smoke Detector(s)
- Window Coverings
- Insulated Windows
| MLS® # | R2970782 |
|---|---|
| Dwelling Type | Apartment Unit |
| Home Style | Multi Family,Residential Attached |
| Year Built | 1983 |
| Fin. Floor Area | 1517 sqft |
| Finished Levels | 1 |
| Bedrooms | 2 |
| Bathrooms | 2 |
| Full Baths | 2 |
| Taxes | $ 2539 / 2024 |
| Outdoor Area | Garden,Balcony |
| Water Supply | Public |
| Maint. Fees | $781 |
| Heating | Hot Water |
|---|---|
| Construction | Brick,Concrete Frame,Brick (Exterior) |
| Foundation | Concrete Perimeter |
| Basement | None |
| Roof | Metal,Other |
| Floor Finish | Laminate, Mixed, Tile |
| Fireplace | 1 , Electric |
| Parking | Underground,Guest,Side Access,Asphalt |
| Parking Total/Covered | 1 / 1 |
| Parking Access | Underground,Guest,Side Access,Asphalt |
| Exterior Finish | Brick,Concrete Frame,Brick (Exterior) |
| Title to Land | Freehold Strata |
| Floor | Type | Dimensions |
|---|---|---|
| Main | Foyer | 8''7 x 5''4 |
| Main | Laundry | 9''8 x 7''4 |
| Main | Kitchen | 9''8 x 7''10 |
| Main | Dining Room | 11''1 x 8''10 |
| Main | Living Room | 19''8 x 13''4 |
| Main | Bedroom | 10''2 x 9''9 |
| Main | Primary Bedroom | 19''4 x 14''1 |
| Main | Walk-In Closet | 10''7 x 6''1 |
| Main | Den | 6''11 x 6''7 |
| Main | Patio | 20''2 x 5''6 |
| Floor | Ensuite | Pieces |
|---|---|---|
| Main | N | 3 |
| Main | Y | 4 |
| MLS® # | R2970782 |
| Home Style | Multi Family,Residential Attached |
| Beds | 2 |
| Baths | 2 |
| Size | 1,517 sqft |
| Built | 1983 |
| Taxes | $2,538.83 in 2024 |
| Maintenance | $780.54 |

































