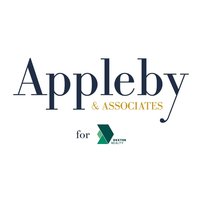5009 Somerville Street
Vancouver
SOLD
3 Bed, 3 Bath, 2,273 sqft House
3 Bed, 3 Bath House
Be prepared to fall in love with this exceptional home where every detail has been meticulously thought out. Built by Raincity in 2018 and lovingly cared for since, the Fraser location is unbeatable with Gray''s Park, McBride Annex Elementary, and transit a mere half a block''s walk. Radiant heat, A/C,and top of the line appliances (Miele, Kitchenaide, and Valor gas fireplace). Two bedrooms and a possible 3rd up (currently used as an office space) with yet another down, now utilized as a den. The dream kitchen incorporates a lovely family room with access to a generous w/facing back deck. The legal lbdrm suite has insuite laundry. Beautiful, well tended gardens front and back leading to a double car garage. We strongly suggest you don''t miss this one! OPEN HOUSES CANCELLED
Amenities
- Shopping Nearby
- Air Conditioning
- Balcony
Features
- Washer
- Dryer
- Dishwasher
- Refrigerator
- Cooktop
- Smoke Detector(s)
- Window Coverings
- Air Conditioning
| MLS® # | R2970387 |
|---|---|
| Dwelling Type | House/Single Family |
| Home Style | Residential Detached |
| Year Built | 2017 |
| Fin. Floor Area | 2273 sqft |
| Finished Levels | 2 |
| Bedrooms | 3 |
| Bathrooms | 3 |
| Full Baths | 3 |
| Taxes | $ 7862 / 2024 |
| Lot Area | 3485 sqft |
| Lot Dimensions | 33 × 33 x |
| Outdoor Area | Patio,Deck, Balcony |
| Water Supply | Public |
| Maint. Fees | $N/A |
| Heating | Radiant |
|---|---|
| Construction | Frame Wood,Mixed (Exterior) |
| Foundation | Concrete Perimeter |
| Basement | Full |
| Roof | Asphalt |
| Floor Finish | Hardwood, Mixed, Tile |
| Fireplace | 1 , Gas |
| Parking | Garage Double,Lane Access |
| Parking Total/Covered | 2 / 2 |
| Parking Access | Garage Double,Lane Access |
| Exterior Finish | Frame Wood,Mixed (Exterior) |
| Title to Land | Freehold NonStrata |
| Floor | Type | Dimensions |
|---|---|---|
| Main | Foyer | 7''2 x 5'' |
| Main | Living Room | 13''5 x 10'' |
| Main | Dining Room | 13''5 x 9''3 |
| Main | Kitchen | 13''5 x 13''5 |
| Main | Family Room | 12''5 x 11''6 |
| Above | Primary Bedroom | 14''0 x 11''8 |
| Above | Den | 8''6 x 7''3 |
| Above | Bedroom | 10''7 x 8''3 |
| Above | Walk-In Closet | 8''5 x 5''0 |
| Below | Recreation Room | 12''0 x 8''9 |
| Below | Bedroom | 10'' x 12'' |
| Floor | Ensuite | Pieces |
|---|---|---|
| Main | N | 3 |
| Above | Y | 3 |
| Below | N | 3 |
| MLS® # | R2970387 |
| Home Style | Residential Detached |
| Beds | 3 |
| Baths | 3 |
| Size | 2,273 sqft |
| Lot Size | 3,485 SqFt. |
| Lot Dimensions | 33 × 33 x |
| Built | 2017 |
| Taxes | $7,861.56 in 2024 |



































