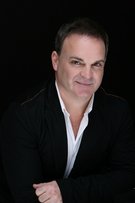1611 Lockehaven Road
North Vancouver
SOLD
5 Bed, 3 Bath, 2,673 sqft House
5 Bed, 3 Bath House
Welcome to this beautifully maintained, stunning 5 bedroom + office home in prime Deep Cove location on private corner lot, featuring a unique split-level design, soaring vaulted ceilings, and bright open spaces—perfect for entertaining and family living! The spacious kitchen boasts a custom granite island, high end gas appliances w dual fuel gas range and flows seamlessly to the flat, private backyard, ideal for outdoor gatherings. Nestled on one of Deep Cove’s most sought-after streets, this home sits on a large, fully landscaped lot with an extra-lrge double garage and RV/Boat parking. Enjoy the ultimate West Coast lifestyle—just a 2-minute walk to hiking trails, beaches, top-rated schools, and transit. With quality craftsmanship, and an unbeatable location, this home has it all!
Amenities
- Shopping Nearby
- Balcony
- Shed(s)
Features
- Washer
- Dryer
- Dishwasher
- Refrigerator
- Cooktop
- Microwave
| MLS® # | R2968809 |
|---|---|
| Dwelling Type | House/Single Family |
| Home Style | Residential Detached |
| Year Built | 1984 |
| Fin. Floor Area | 2673 sqft |
| Finished Levels | 5 |
| Bedrooms | 5 |
| Bathrooms | 3 |
| Full Baths | 2 |
| Half Baths | 1 |
| Taxes | $ 8537 / 2024 |
| Lot Area | 6673 sqft |
| Lot Dimensions | 62 × 62 x |
| Outdoor Area | Patio,Deck, Balcony |
| Water Supply | Public |
| Maint. Fees | $N/A |
| Heating | Forced Air, Natural Gas |
|---|---|
| Construction | Frame Wood,Wood Siding |
| Foundation | Concrete Perimeter |
| Basement | Finished |
| Roof | Asphalt |
| Floor Finish | Hardwood |
| Fireplace | 2 , Insert,Gas |
| Parking | Additional Parking,Garage Double,RV Access/Parking,Front Access |
| Parking Total/Covered | 6 / 2 |
| Parking Access | Additional Parking,Garage Double,RV Access/Parking,Front Access |
| Exterior Finish | Frame Wood,Wood Siding |
| Title to Land | Freehold NonStrata |
| Floor | Type | Dimensions |
|---|---|---|
| Main | Living Room | 15''1 x 13''2 |
| Main | Dining Room | 17''4 x 10''5 |
| Main | Kitchen | 18''8 x 10''5 |
| Main | Foyer | 7''5 x 5''8 |
| Below | Media Room | 18''6 x 12''9 |
| Above | Primary Bedroom | 22'' x 16'' |
| Above | Bedroom | 13''1 x 9'' |
| Above | Bedroom | 13''1 x 9'' |
| Above | Office | 10''8 x 10''6 |
| Abv Main 2 | Bedroom | 9''10 x 9''9 |
| Abv Main 2 | Bedroom | 15''4 x 12''3 |
| Above | Flex Room | 15''6 x 5''5 |
| Above | Foyer | 10'' x 9'' |
| Floor | Ensuite | Pieces |
|---|---|---|
| Below | N | 2 |
| Above | N | 4 |
| Above | Y | 5 |
| MLS® # | R2968809 |
| Home Style | Residential Detached |
| Beds | 5 |
| Baths | 2 + ½ Bath |
| Size | 2,673 sqft |
| Lot Size | 6,673 SqFt. |
| Lot Dimensions | 62 × 62 x |
| Built | 1984 |
| Taxes | $8,537.29 in 2024 |







































