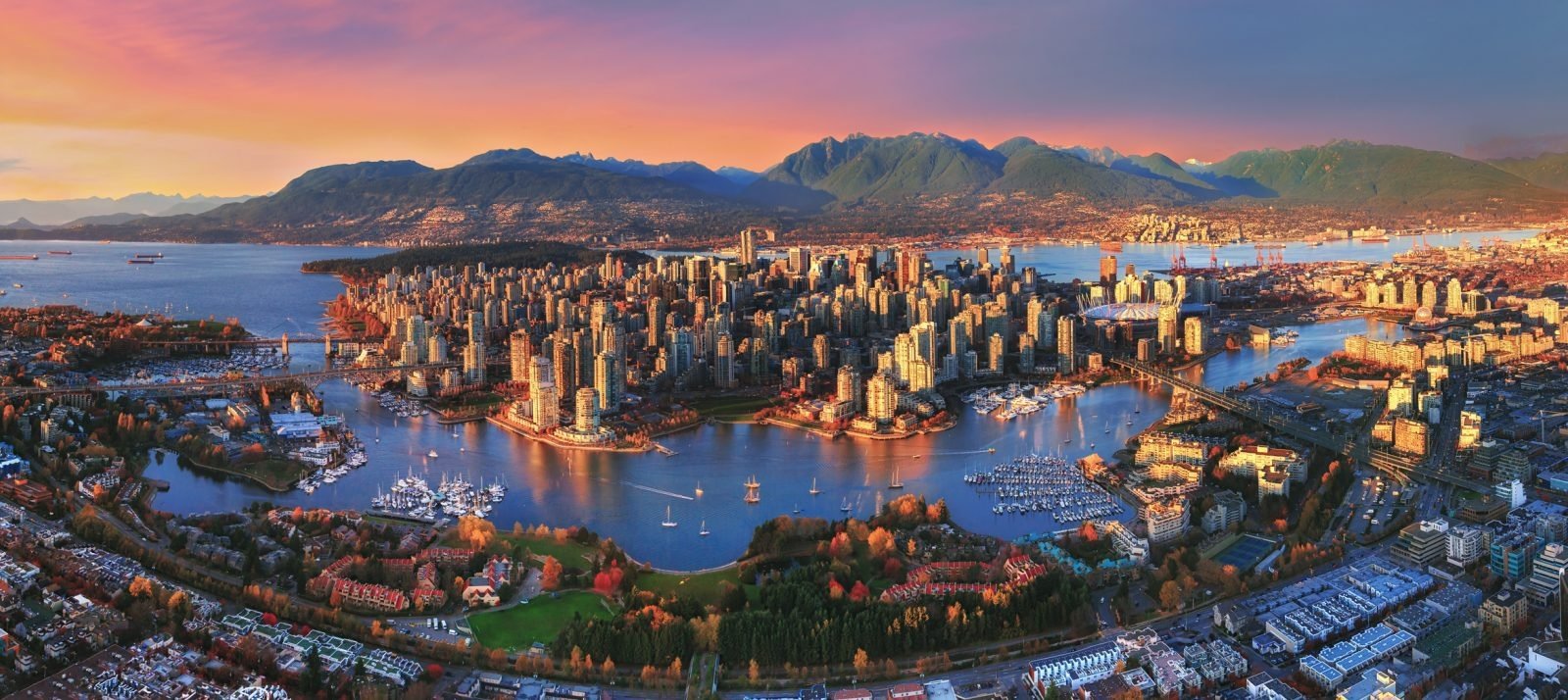567 8328 207A Street MLS®: R2974424
Langley
$868,000
3 Bed, 3 Bath, 1,510 sqft Apartment
3 Bed, 3 Bath Apartment
This RARELY available, 1,510 sq.ft, executive 2-storey north-facing penthouse offers stunning views of the Golden Ears Mountain Range from the spacious 10'' x 21'' patio. Featuring 3 large bedrooms, each with an ensuite, the master suite includes a walk-in closet, double sink vanity, glass shower stall, and separate bathtub. The open-concept kitchen, living, and dining area boasts vaulted ceilings, laminate wood floors, and carpeted bedrooms with acoustic underlay. The gourmet kitchen has granite counters, stainless steel appliances, and soft-close cabinets. With 2 parking stalls and a secure storage unit, this is the one you have been waiting for! Conveniently located near the Carvolth Bus Exchange, Park & Ride, and all amenities like schools, shopping, and parks.
Amenities
- Exercise Centre
- Trash
- Hot Water
- Management
- Recreation Facilities
- Snow Removal
- Shopping Nearby
- Central Air
- Air Conditioning
- Playground
- Balcony
- Elevator
- Storage
- In Unit
Features
- Washer
- Dryer
- Dishwasher
- Disposal
- Refrigerator
- Cooktop
- Microwave
- Window Coverings
- Central Air
- Air Conditioning
| MLS® # | R2974424 |
|---|---|
| Dwelling Type | Apartment Unit |
| Home Style | Multi Family,Residential Attached |
| Year Built | 2012 |
| Fin. Floor Area | 1510 sqft |
| Finished Levels | 2 |
| Bedrooms | 3 |
| Bathrooms | 3 |
| Full Baths | 3 |
| Taxes | $ 4045 / 2024 |
| Outdoor Area | Patio,Deck, Playground,Balcony |
| Water Supply | Public |
| Maint. Fees | $421 |
| Heating | Baseboard, Electric |
|---|---|
| Construction | Frame Wood,Glass (Exterior),Mixed (Exterior),Wood Siding |
| Foundation | Concrete Perimeter |
| Basement | None |
| Roof | Asphalt |
| Floor Finish | Hardwood, Carpet |
| Fireplace | 1 , Free Standing,Electric |
| Parking | Underground |
| Parking Total/Covered | 2 / 2 |
| Parking Access | Underground |
| Exterior Finish | Frame Wood,Glass (Exterior),Mixed (Exterior),Wood Siding |
| Title to Land | Freehold Strata |
| Floor | Type | Dimensions |
|---|---|---|
| Main | Kitchen | 8''7 x 8''4 |
| Main | Dining Room | 10''8 x 10''3 |
| Main | Living Room | 17''1 x 10''9 |
| Main | Foyer | 5''5 x 4''6 |
| Main | Pantry | 4''6 x 5''0 |
| Main | Storage | 7''5 x 6''0 |
| Main | Bedroom | 13''0 x 9''0 |
| Main | Bedroom | 11''3 x 10''6 |
| Main | Den | 11''1 x 7''9 |
| Above | Primary Bedroom | 14''3 x 13''6 |
| Above | Walk-In Closet | 8''0 x 5''8 |
| Floor | Ensuite | Pieces |
|---|---|---|
| Main | Y | 4 |
| Main | Y | 4 |
| Above | Y | 4 |
| MLS® # | R2974424 |
| Home Style | Multi Family,Residential Attached |
| Beds | 3 |
| Baths | 3 |
| Size | 1,510 sqft |
| Built | 2012 |
| Taxes | $4,044.61 in 2024 |
| Maintenance | $420.95 |


