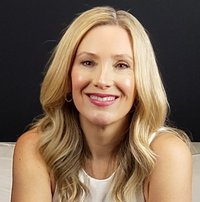367 Centennial Parkway MLS®: R2984272
Delta
$2,448,000
4 Bed, 3 Bath, 2,348 sqft House
4 Bed, 3 Bath House
Semi-Waterfront custom built home with ocean views from the upper floor in beautiful Boundary Bay. Filled w/natural light & boasting large principal entertaining areas both inside & out, this gorgeous 4 bed home (primary w/lrg walk-in closet & ensuite), located across from Centennial beach, offers a gorgeous kitchen w/huge island, 6 burner Bertazzoni gas range, 2 sets of French doors to backyard, stunning Restoration Hardware lighting, California shutters, rustic fir hardwood floors, 3 full baths, 3 cozy fireplaces-1 outside in the oasis like exterior living room/pergola next to hot tub & outdoor shower, a near 300sqft full height unfinished attic, dual street access, irrigation, wrap-around veranda w sunny East, South & West exposure & parking for 6 cars! OPEN HOUSE Ap.5th Sat 3-4:30
Amenities
- Balcony
- Private Yard
- Swirlpool/Hot Tub
Features
- Washer
- Dryer
- Dishwasher
- Refrigerator
- Cooktop
- Sprinkler - Inground
- Security System
- Swirlpool
- Hot Tub
- Window Coverings
| MLS® # | R2984272 |
|---|---|
| Dwelling Type | House/Single Family |
| Home Style | Residential Detached |
| Year Built | 2005 |
| Fin. Floor Area | 2348 sqft |
| Finished Levels | 2 |
| Bedrooms | 4 |
| Bathrooms | 3 |
| Full Baths | 3 |
| Taxes | $ 7531 / 2024 |
| Lot Area | 5371 sqft |
| Lot Dimensions | 51 × 51 x |
| Outdoor Area | Patio,Deck, Balcony,Private Yard |
| Water Supply | Public |
| Maint. Fees | $N/A |
| Heating | Forced Air, Natural Gas |
|---|---|
| Construction | Frame Wood,Wood Siding |
| Foundation | Concrete Perimeter |
| Basement | Crawl Space |
| Roof | Asphalt |
| Floor Finish | Hardwood, Tile, Carpet |
| Fireplace | 3 , Gas |
| Parking | Additional Parking,Garage Double,Open,Front Access,Rear Access |
| Parking Total/Covered | 6 / 2 |
| Parking Access | Additional Parking,Garage Double,Open,Front Access,Rear Access |
| Exterior Finish | Frame Wood,Wood Siding |
| Title to Land | Freehold NonStrata |
| Floor | Type | Dimensions |
|---|---|---|
| Main | Foyer | 9''9 x 7''5 |
| Main | Living Room | 15''5 x 11''5 |
| Main | Dining Room | 14''5 x 11''3 |
| Main | Kitchen | 14'' x 13''9 |
| Main | Eating Area | 14'' x 8''8 |
| Main | Laundry | 8''5 x 6''3 |
| Main | Bedroom | 13'' x 12'' |
| Above | Primary Bedroom | 16'' x 12''5 |
| Above | Walk-In Closet | 12''5 x 6'' |
| Above | Bedroom | 12''3 x 10''7 |
| Above | Bedroom | 12''5 x 10'' |
| Above | Walk-In Closet | 5''6 x 4''7 |
| Abv Main 2 | Attic | 33''3 x 10'' |
| Floor | Ensuite | Pieces |
|---|---|---|
| Main | N | 4 |
| Above | N | 4 |
| Above | Y | 4 |
| MLS® # | R2984272 |
| Home Style | Residential Detached |
| Beds | 4 |
| Baths | 3 |
| Size | 2,348 sqft |
| Lot Size | 5,371 SqFt. |
| Lot Dimensions | 51 × 51 x |
| Built | 2005 |
| Taxes | $7,531.29 in 2024 |

































































