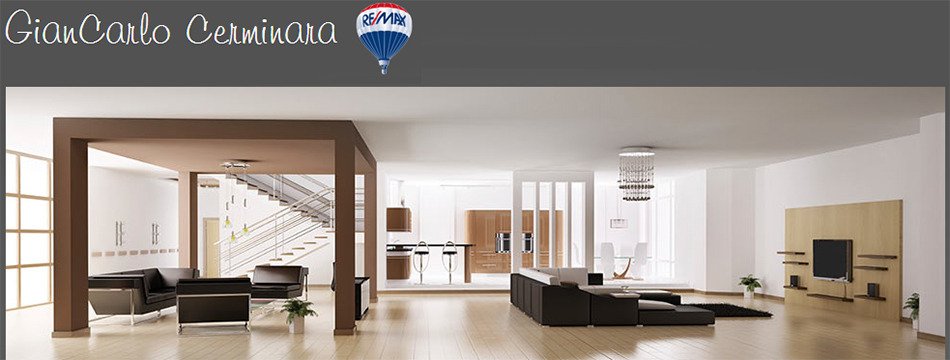3430 22nd Avenue
Vancouver
SOLD
5 Bed, 3 Bath, 2,525 sqft House
5 Bed, 3 Bath House
Welcome to 3430 East 22nd Ave. Nestled in Vancouver''s vibrant "Renfrew Heights" neighbourhood, this Vancouver Special will not disappoint! Situated on a well appointed 33 x 126 lot with panoramic North Shore mountain views, this bright and spacious home is a perfect fit for all your families wants/needs. Features include: 3 Bedrooms up with a large open-concept living/dining room space. Main floor features include an additional Kitchen, 2 Bedroom and a Living/Dining room. Located in the heart of the "Renfrew District" with easy access to schools (Public, Private, Elementary, Secondary) and walking distance to shopping and restaurants. Close to parks, transit, recreation and easy access to Downtown Vancouver and minutes from Hwy 1. This is the home you''ve been waiting for!
Amenities
- Balcony
- Private Yard
Features
- Washer
- Refrigerator
- Cooktop
- Freezer
- Window Coverings
| MLS® # | R2967587 |
|---|---|
| Dwelling Type | House/Single Family |
| Home Style | Residential Detached |
| Year Built | 1972 |
| Fin. Floor Area | 2525 sqft |
| Finished Levels | 2 |
| Bedrooms | 5 |
| Bathrooms | 3 |
| Full Baths | 2 |
| Half Baths | 1 |
| Taxes | $ 7154 / 2024 |
| Lot Area | 4158 sqft |
| Lot Dimensions | 33 × 33 x |
| Outdoor Area | Patio,Deck, Balcony,Private Yard |
| Water Supply | Public |
| Maint. Fees | $N/A |
| Heating | Forced Air |
|---|---|
| Construction | Brick,Frame Wood,Brick (Exterior),Stucco |
| Foundation | Concrete Perimeter |
| Basement | Full |
| Roof | Asphalt |
| Floor Finish | Hardwood, Tile |
| Fireplace | 2 , Wood Burning |
| Parking | Front Access,Lane Access,Garage Door Opener |
| Parking Total/Covered | 3 / 1 |
| Parking Access | Front Access,Lane Access,Garage Door Opener |
| Exterior Finish | Brick,Frame Wood,Brick (Exterior),Stucco |
| Title to Land | Freehold NonStrata |
| Floor | Type | Dimensions |
|---|---|---|
| Main | Living Room | 14''9 x 14'' |
| Main | Dining Room | 10''5 x 9'' |
| Main | Kitchen | 10''5 x 9''5 |
| Main | Eating Area | 11''9 x 10''5 |
| Main | Primary Bedroom | 14''8 x 11''8 |
| Main | Bedroom | 11'' x 10'' |
| Main | Bedroom | 11'' x 11'' |
| Below | Living Room | 12''8 x 12''5 |
| Below | Dining Room | 12''8 x 5'' |
| Below | Kitchen | 12''6 x 7'' |
| Below | Bedroom | 16'' x 11''5 |
| Below | Bedroom | 13'' x 11''5 |
| Below | Laundry | 12''8 x 12'' |
| Below | Steam Room | 7''5 x 7'' |
| Below | Foyer | 11''6 x 9''4 |
| Floor | Ensuite | Pieces |
|---|---|---|
| Main | N | 6 |
| Main | Y | 2 |
| Below | N | 4 |
| MLS® # | R2967587 |
| Home Style | Residential Detached |
| Beds | 5 |
| Baths | 2 + ½ Bath |
| Size | 2,525 sqft |
| Lot Size | 4,158 SqFt. |
| Lot Dimensions | 33 × 33 x |
| Built | 1972 |
| Taxes | $7,154.31 in 2024 |






































































