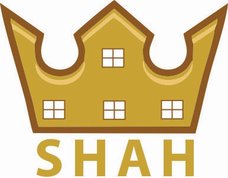149 2979 Panorama Drive MLS®: R2964974
Coquitlam
$1,210,000
3 Bed, 3 Bath, 2,525 sqft Townhouse
3 Bed, 3 Bath Townhouse
** BEST DEAL IN WESTWOOD PLATEAU!** Welcome to *Deercrest* in Coquitlam—this is the largest and youngest 3-bedroom home in the complex. Priced to sell, this stunning townhome boasts one of the most spacious layouts in the neighborhood. Enjoy sun-drenched interiors, premium finishes, and an open-concept main floor with a very private patio and a versatile den, perfect for entertaining or relaxing. With **2525 sq ft** across three levels, you''ll love the unmatched privacy and breathtaking panoramic views year-round. The expansive basement rec room is ideal for movie nights or playtime. Plus, **14 visitor parking stalls** right outside make hosting effortless. **Don''t miss this rare opportunity.** Open House: Sunday 2-4 PM.
Amenities
- Clubhouse
- Recreation Facilities
- Trash
- Maintenance Grounds
- Management
- Snow Removal
- Gated
- In Unit
- Outdoor Pool
- Swirlpool/Hot Tub
Features
- Swirlpool
- Hot Tub
| MLS® # | R2964974 |
|---|---|
| Dwelling Type | Townhouse |
| Home Style | Residential Attached |
| Year Built | 1997 |
| Fin. Floor Area | 2525 sqft |
| Finished Levels | 2 |
| Bedrooms | 3 |
| Bathrooms | 3 |
| Full Baths | 2 |
| Half Baths | 1 |
| Taxes | $ 3538 / 2023 |
| Outdoor Area | Patio |
| Water Supply | Public |
| Maint. Fees | $528 |
| Heating | Forced Air, Natural Gas |
|---|---|
| Construction | Frame Wood,Other (Exterior),Vinyl Siding,Wood Siding |
| Foundation | Concrete Perimeter |
| Basement | Full |
| Roof | Asphalt |
| Fireplace | 2 , Gas |
| Parking | Garage Double,Guest,Front Access |
| Parking Total/Covered | 4 / 2 |
| Parking Access | Garage Double,Guest,Front Access |
| Exterior Finish | Frame Wood,Other (Exterior),Vinyl Siding,Wood Siding |
| Title to Land | Freehold Strata |
| Floor | Type | Dimensions |
|---|---|---|
| Main | Living Room | 14''5 x 13''7 |
| Main | Foyer | 8''10 x 7''3 |
| Main | Dining Room | 13''1 x 9''11 |
| Main | Kitchen | 10''9 x 9''10 |
| Main | Eating Area | 7''6 x 7''2 |
| Main | Family Room | 13'' x 12''4 |
| Above | Laundry | 8''7 x 6''1 |
| Above | Primary Bedroom | 15''2 x 14''7 |
| Above | Bedroom | 13''2 x 10''9 |
| Above | Bedroom | 12''6 x 11''6 |
| Above | Walk-In Closet | 8''7 x 5''10 |
| Below | Recreation Room | 23''3 x 13''7 |
| Below | Storage | 7''5 x 5''10 |
| Floor | Ensuite | Pieces |
|---|---|---|
| Main | N | 2 |
| Above | Y | 5 |
| Above | N | 4 |
| MLS® # | R2964974 |
| Home Style | Residential Attached |
| Beds | 3 |
| Baths | 2 + ½ Bath |
| Size | 2,525 sqft |
| Built | 1997 |
| Taxes | $3,537.85 in 2023 |
| Maintenance | $528.00 |


















