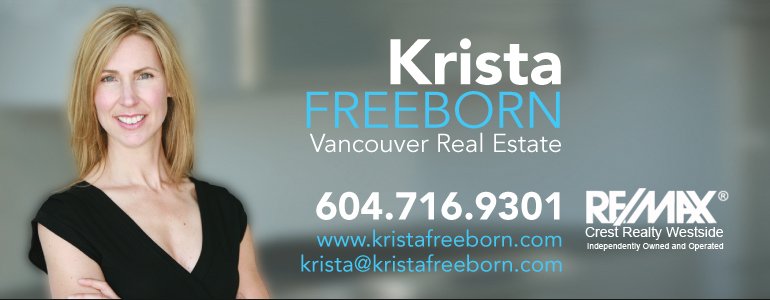6306 172A Street MLS®: R2977191
Surrey
$1,499,000
5 Bed, 3 Bath, 1,946 sqft House
5 Bed, 3 Bath House
Open House: Sat 12th Apr 2:00 pm - 4:00 pm
This kitchen is a show stopper! The urban chef & entertainer will fall in love! This beautifully renovated 5 bed 3 bath home on a quiet cul-de-sac has ground level entry w/ open concept living above. White shaker cabinets, beautiful stone counters, S/S appliances, gas stove, sit-up bar, hardwood floors, open concept living. Glass french doors in DR lead to large beautiful deck for relaxing morning coffees & outdoor entertaining. Fireplace in LR w/ sliding doors to balcony. Below, lovely covered patio w/ composite decking offers shade & privacy. Best of both worlds! Forced air, heat pump/air conditioning, double tandem garage, wide lot w/ lots of room for entertaining & the kids to run & play. RV parking option + 6 cars. Walk to shopping, schools, parks, rec centre. Open Sat Apr 12, 2-4pm.
Amenities
- Shopping Nearby
- Air Conditioning
- Balcony
- Private Yard
Features
- Washer
- Dryer
- Dishwasher
- Refrigerator
- Cooktop
- Microwave
- Smoke Detector(s)
- Window Coverings
- Air Conditioning
| MLS® # | R2977191 |
|---|---|
| Dwelling Type | House/Single Family |
| Home Style | Residential Detached |
| Year Built | 1988 |
| Fin. Floor Area | 1946 sqft |
| Finished Levels | 2 |
| Bedrooms | 5 |
| Bathrooms | 3 |
| Full Baths | 3 |
| Taxes | $ 5097 / 2024 |
| Lot Area | 7047 sqft |
| Lot Dimensions | 0 × 0 x |
| Outdoor Area | Patio,Deck, Balcony,Private Yard |
| Water Supply | Public |
| Maint. Fees | $N/A |
| Heating | Forced Air, Heat Pump |
|---|---|
| Construction | Frame Wood,Vinyl Siding |
| Foundation | Slab |
| Basement | None |
| Roof | Asphalt |
| Floor Finish | Hardwood, Tile, Vinyl, Carpet |
| Fireplace | 1 , Gas |
| Parking | Tandem,Open,RV Access/Parking,Front Access,Concrete,Garage Door Opener |
| Parking Total/Covered | 6 / 2 |
| Parking Access | Tandem,Open,RV Access/Parking,Front Access,Concrete,Garage Door Opener |
| Exterior Finish | Frame Wood,Vinyl Siding |
| Title to Land | Freehold NonStrata |
| Floor | Type | Dimensions |
|---|---|---|
| Main | Kitchen | 15''3 x 13''3 |
| Main | Dining Room | 9''7 x 13''0 |
| Main | Living Room | 12''1 x 12''1 |
| Main | Primary Bedroom | 12''5 x 13''0 |
| Main | Bedroom | 10''3 x 9''7 |
| Main | Bedroom | 10''7 x 9''7 |
| Main | Walk-In Closet | 6''11 x 3''1 |
| Below | Foyer | 9''8 x 11''3 |
| Below | Bedroom | 12''1 x 13''1 |
| Below | Bedroom | 9''7 x 11''8 |
| Below | Laundry | 11''7 x 6''9 |
| Floor | Ensuite | Pieces |
|---|---|---|
| Main | Y | 4 |
| Main | N | 4 |
| Below | N | 3 |
| MLS® # | R2977191 |
| Home Style | Residential Detached |
| Beds | 5 |
| Baths | 3 |
| Size | 1,946 sqft |
| Lot Size | 7,047 SqFt. |
| Built | 1988 |
| Taxes | $5,096.53 in 2024 |
































