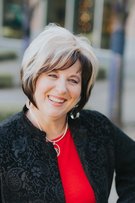401 3132 Dayanee Springs Boulevard MLS®: R2965543
Coquitlam
$779,000
2 Bed, 2 Bath, 1,056 sqft Apartment
2 Bed, 2 Bath Apartment
Open House: Fri 18th Apr 1:00 pm - 3:00 pm
Welcome to Ledgeview by Polygon. This gorgeous 2 bedroom, 2 bath corner unit is spectacular and feels like a townhome. Bedrooms are separated to offer total privacy. The photos tell the story. Enjoy your favorite beverage on the balcony and take in the mountain view. Located on the quiet side of the complex. Close to Lafarge Lake, Westwood Golf Course, Skytrain, Coquitlam Centre and Douglas College. The Timbers Club at the complex feels like resort living boasting pool, sauna, gym and more. Guest suites available for out of town friends and family. Secure bike storage in the building. You''ll never want to leave! Open Sun., April 13 1-3 pm
Amenities
- Bike Room
- Clubhouse
- Exercise Centre
- Recreation Facilities
- Sauna/Steam Room
- Caretaker
- Trash
- Maintenance Grounds
- Hot Water
- Management
- Snow Removal
- Shopping Nearby
- Balcony
- Elevator
- Guest Suite
- In Unit
- Outdoor Pool
Features
- Washer
- Dryer
- Dishwasher
- Refrigerator
- Cooktop
- Microwave
- Smoke Detector(s)
- Window Coverings
| MLS® # | R2965543 |
|---|---|
| Dwelling Type | Apartment Unit |
| Home Style | Multi Family,Residential Attached |
| Year Built | 2009 |
| Fin. Floor Area | 1056 sqft |
| Finished Levels | 1 |
| Bedrooms | 2 |
| Bathrooms | 2 |
| Full Baths | 2 |
| Taxes | $ 2606 / 2024 |
| Outdoor Area | Balcony |
| Water Supply | Public |
| Maint. Fees | $637 |
| Heating | Baseboard, Electric |
|---|---|
| Construction | Frame Wood,Mixed (Exterior) |
| Foundation | Concrete Perimeter |
| Basement | None |
| Roof | Asphalt |
| Floor Finish | Laminate, Tile |
| Fireplace | 1 , Electric |
| Parking | Garage Under Building,Guest |
| Parking Total/Covered | 1 / 1 |
| Parking Access | Garage Under Building,Guest |
| Exterior Finish | Frame Wood,Mixed (Exterior) |
| Title to Land | Freehold Strata |
| Floor | Type | Dimensions |
|---|---|---|
| Main | Living Room | 11''1 x 14''7 |
| Main | Dining Room | 11''1 x 8''7 |
| Main | Kitchen | 9''9 x 8''5 |
| Main | Eating Area | 9''1 x 8''9 |
| Main | Primary Bedroom | 10''1 x 11''1 |
| Main | Bedroom | 10''1 x 8''11 |
| Main | Foyer | 13''1 x 4''1 |
| Main | Patio | 9''5 x 6''1 |
| Floor | Ensuite | Pieces |
|---|---|---|
| Main | Y | 4 |
| Main | N | 4 |
| MLS® # | R2965543 |
| Home Style | Multi Family,Residential Attached |
| Beds | 2 |
| Baths | 2 |
| Size | 1,056 sqft |
| Built | 2009 |
| Taxes | $2,606.49 in 2024 |
| Maintenance | $637.26 |



































