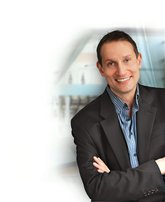47 21746 52 Avenue MLS®: R2978556
Langley
$799,000
2 Bed, 2 Bath, 1,575 sqft Townhouse
2 Bed, 2 Bath Townhouse
End unit 2 bedroom & 2 bathroom rancher townhome in delightful Murrayville. This perfect layout offers so much living room with a gas fireplace and high vaulted ceilings. It is warmly heated with in floor radiant heat throughout. This home features two patios, one off the large kitchen with plenty of cupboards and a large patio with a view of the stunning pond water feature in the rear. Both bathrooms in this home are a full 4 piece with room for guests. The double garage is fully sized with room for two large vehicles. This home is in great condition but original and awaits your ideas. All this is located in a gated, seniors oriented 55+ community, just a short drive to downtown Langley. One small dog or one cat allowed. There is RV parking inside the Strata gates.
Amenities
- Clubhouse
- Trash
- Maintenance Grounds
- Management
- Recreation Facilities
- Snow Removal
- Adult Oriented
- Shopping Nearby
- Garden
- Central Vacuum Roughed In
Features
- Washer
- Dryer
- Dishwasher
- Refrigerator
- Cooktop
- Microwave
| MLS® # | R2978556 |
|---|---|
| Dwelling Type | Townhouse |
| Home Style | Residential Attached |
| Year Built | 1993 |
| Fin. Floor Area | 1575 sqft |
| Finished Levels | 1 |
| Bedrooms | 2 |
| Bathrooms | 2 |
| Full Baths | 2 |
| Taxes | $ 3898 / 2024 |
| Outdoor Area | Patio, Garden |
| Water Supply | Public |
| Maint. Fees | $330 |
| Heating | Hot Water, Natural Gas, Radiant |
|---|---|
| Construction | Frame Wood,Stone (Exterior),Vinyl Siding,Wood Siding |
| Foundation | Concrete Perimeter |
| Basement | None |
| Roof | Asphalt |
| Floor Finish | Hardwood, Laminate, Tile, Carpet |
| Fireplace | 1 , Gas |
| Parking | Garage Double,RV Access/Parking,Guest,Front Access,Asphalt |
| Parking Total/Covered | 2 / 2 |
| Parking Access | Garage Double,RV Access/Parking,Guest,Front Access,Asphalt |
| Exterior Finish | Frame Wood,Stone (Exterior),Vinyl Siding,Wood Siding |
| Title to Land | Freehold Strata |
| Floor | Type | Dimensions |
|---|---|---|
| Main | Living Room | 14''3 x 15''1 |
| Main | Dining Room | 16'' x 9''1 |
| Main | Kitchen | 12''1 x 11''6 |
| Main | Eating Area | 10''5 x 9''9 |
| Main | Primary Bedroom | 13''8 x 15''4 |
| Main | Bedroom | 10''8 x 18''1 |
| Main | Laundry | 4''11 x 7'' |
| Main | Foyer | 5''10 x 17''9 |
| Main | Walk-In Closet | 5''9 x 7''1 |
| Floor | Ensuite | Pieces |
|---|---|---|
| Main | Y | 4 |
| Main | N | 4 |
| MLS® # | R2978556 |
| Home Style | Residential Attached |
| Beds | 2 |
| Baths | 2 |
| Size | 1,575 sqft |
| Built | 1993 |
| Taxes | $3,898.33 in 2024 |
| Maintenance | $330.15 |























