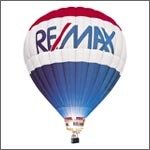6191 Madrona Crescent MLS®: R2962065
Richmond
$3,588,000
5 Bed, 5 Bath, 3,648 sqft House
5 Bed, 5 Bath House
Welcome to this stunning brand-new home proudly built by Westmark Developments in highly sought-after and centrally located Granville neighborhood. Nestled on a spacious 7,112SF lot finished curbs and sidewalks and over 3648SF of luxurious living area. Open and spacious floor plan with 5 bedrooms, 5.5 bathrooms, large home office/library with custom millwork. Room for extended family with a private entry legal suite. Featuring large beautiful designer kitchen with generous wok kitchen with top of the line appliances. Radiant heat, complete A/C and HRV systems. Quality exquisite finishes throughout, secure and gated entrance. Beautiful patio for outdoor living. Exceptional property combines elegance, functionality & modern living. Ready for immediate occupancy. Call for your private tour.
Features
- Air Conditioning
- ClthWsh
- Dryr
- Frdg
- Stve
- DW
- Drapes
- Window Coverings
- Garage Door Opener
- Heat Recov. Vent.
- Oven - Built In
- Security System
- Sprinkler - Inground
- Vacuum - Built In
Site Influences
- Central Location
- Private Yard
- Recreation Nearby
- Shopping Nearby
| MLS® # | R2962065 |
|---|---|
| Property Type | Residential Detached |
| Dwelling Type | House/Single Family |
| Home Style | 2 Storey |
| Year Built | 2025 |
| Fin. Floor Area | 3648 sqft |
| Finished Levels | 2 |
| Bedrooms | 5 |
| Bathrooms | 5 |
| Full Baths | 4 |
| Half Baths | 1 |
| Taxes | $ 5403 / 2024 |
| Lot Area | 7112 sqft |
| Lot Dimensions | 0.00 × 0 |
| Outdoor Area | Balcony(s),Patio(s) |
| Water Supply | City/Municipal |
| Maint. Fees | $N/A |
| Heating | Natural Gas, Radiant |
|---|---|
| Construction | Frame - Wood |
| Foundation | |
| Basement | None |
| Roof | Asphalt |
| Floor Finish | Mixed, Tile |
| Fireplace | 2 , Electric |
| Parking | Garage; Double |
| Parking Total/Covered | 6 / 2 |
| Parking Access | Front |
| Exterior Finish | Brick,Fibre Cement Board,Stone |
| Title to Land | Freehold NonStrata |
| Floor | Type | Dimensions |
|---|---|---|
| Main | Foyer | 8'2 x 8'5 |
| Main | Living Room | 11'9 x 11'5 |
| Main | Dining Room | 11'3 x 9'1 |
| Main | Den | 9'5 x 13'1 |
| Main | Family Room | 14'5 x 16'8 |
| Main | Eating Area | 10'4 x 19' |
| Main | Kitchen | 10'5 x 20'5 |
| Main | Wok Kitchen | 7'5 x 8'1 |
| Main | Laundry | 9'5 x 7'1 |
| Main | Living Room | 12'5 x 8'5 |
| Main | Kitchen | 10'7 x 9'5 |
| Main | Bedroom | 12' x 8'7 |
| Abv Main 2 | Primary Bedroom | 13'2 x 15'11 |
| Above | Walk-In Closet | 5'8 x 8'3 |
| Above | Bedroom | 11'7 x 12'11 |
| Above | Bedroom | 10'3 x 13'5 |
| Above | Walk-In Closet | 6'4 x 3'5 |
| Above | Bedroom | 10'4 x 13'4 |
| Floor | Ensuite | Pieces |
|---|---|---|
| Main | N | 2 |
| Main | N | 3 |
| Above | Y | 5 |
| Above | Y | 3 |
| Above | Y | 4 |
| MLS® # | R2962065 |
| Home Style | 2 Storey |
| Beds | 5 |
| Baths | 4 + ½ Bath |
| Size | 3,648 sqft |
| Lot Size | 7,112 SqFt. |
| Built | 2025 |
| Taxes | $5,403.33 in 2024 |

















































