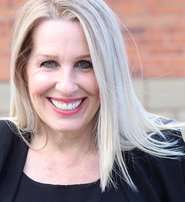105 327 Ninth Street MLS®: R2959775
New Westminster
$524,900
2 Bed, 2 Bath, 967 sqft Apartment
2 Bed, 2 Bath Apartment
OPEN SUN 2-4 April 27.LARGE , Amazing 2 BED 2 BATH 967 sq ft END UNIT at Kennedy Manor- a well run building with UG parking/storage lockers/and FREE Shared laundry plus hot water heating all included in your maint fee. PLUS this unit features its own, separately metered, cozy gas fireplace, insuite storage room , laminate flooring and a private 217 sq ft partially covered south facing patio that is raised above street level. The primary bedroom boasts a walk in closet and 2 piece bathroom. 2nd bedroom accommodates a queen bed .Lots of insuite storage here. Located in a very walkable Uptown neighbourhood, close to bus, schools, shops and restaurants. Pet Bylaw welcomes 1 cat/sorry no dogs. Check out the value - a great sized clean home close to everything! Easy to show- Check it out!
Amenities
- Recreation Facilities
- Sauna/Steam Room
- Trash
- Maintenance Grounds
- Heat
- Hot Water
- Management
- Sewer
- Water
- Shopping Nearby
- Garden
- Elevator
- Storage
- Common Area
- Shed(s)
Features
- Dishwasher
- Refrigerator
- Cooktop
- Window Coverings
| MLS® # | R2959775 |
|---|---|
| Dwelling Type | Apartment Unit |
| Home Style | Multi Family,Residential Attached |
| Year Built | 1975 |
| Fin. Floor Area | 967 sqft |
| Finished Levels | 1 |
| Bedrooms | 2 |
| Bathrooms | 2 |
| Full Baths | 1 |
| Half Baths | 1 |
| Taxes | $ 1930 / 2024 |
| Outdoor Area | Patio, Garden |
| Water Supply | Public |
| Maint. Fees | $697 |
| Heating | Baseboard, Hot Water, Natural Gas |
|---|---|
| Construction | Frame Wood,Mixed (Exterior),Stucco,Wood Siding |
| Foundation | Concrete Perimeter |
| Basement | None |
| Roof | Torch-On |
| Floor Finish | Laminate, Vinyl |
| Fireplace | 1 , Insert,Gas |
| Parking | Garage Under Building,Front Access,Asphalt,Garage Door Opener |
| Parking Total/Covered | 1 / 1 |
| Parking Access | Garage Under Building,Front Access,Asphalt,Garage Door Opener |
| Exterior Finish | Frame Wood,Mixed (Exterior),Stucco,Wood Siding |
| Title to Land | Freehold Strata |
| Floor | Type | Dimensions |
|---|---|---|
| Main | Foyer | 5''6 x 3''8 |
| Main | Living Room | 16''6 x 16''6 |
| Main | Dining Room | 8'' x 8'' |
| Main | Kitchen | 9''2 x 7''5 |
| Main | Primary Bedroom | 13''5 x 10''5 |
| Main | Walk-In Closet | 5'' x 5'' |
| Main | Bedroom | 10'' x 8''9 |
| Main | Nook | 5'' x 3'' |
| Main | Storage | 5'' x 4''9 |
| Floor | Ensuite | Pieces |
|---|---|---|
| Main | N | 4 |
| Main | Y | 2 |
| MLS® # | R2959775 |
| Home Style | Multi Family,Residential Attached |
| Beds | 2 |
| Baths | 1 + ½ Bath |
| Size | 967 sqft |
| Built | 1975 |
| Taxes | $1,930.43 in 2024 |
| Maintenance | $697.20 |




























