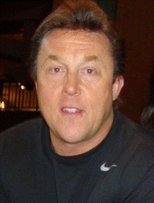103 10220 Ryan Road
Richmond
SOLD
2 Bed, 2 Bath, 1,057 sqft Apartment
2 Bed, 2 Bath Apartment
The best in Stornoway! Next to South Arm Park & Community Center. This stunning renovated 2-bedroom, 2-bath corner unit spans over 1,050 sq. ft. and is flooded with natural light thanks to an extra dining area window. The gourmet kitchen shines with new cabinets, granite counters, a tile backsplash, stainless steel appliances, and tile floors. Elegant millwork, wainscoting, crown moldings, and laminate floors add charm throughout. The massive master bedroom boasts space for a king-sized bed and more, a walk-in closet, and a deluxe ensuite. Enjoy in-suite laundry with built-in storage. 1 parking spot, and a locker. Steps to shopping and transit, this is peaceful living at its finest! Strata fee includes sewer & water, heat & hot water. Open House Sunday, Jan 26, 2-4 pm
Amenities
- Clubhouse
- Recreation Facilities
- Sauna/Steam Room
- Caretaker
- Trash
- Maintenance Grounds
- Heat
- Hot Water
- Management
- Sewer
- Snow Removal
- Water
- Shopping Nearby
- Balcony
- Elevator
- Storage
- In Unit
- Workshop Attached
- Outdoor Pool
Features
- Washer
- Dryer
- Dishwasher
- Refrigerator
- Cooktop
- Insulated Windows
| MLS® # | R2957876 |
|---|---|
| Dwelling Type | Apartment Unit |
| Home Style | Multi Family,Residential Attached |
| Year Built | 1976 |
| Fin. Floor Area | 1057 sqft |
| Finished Levels | 1 |
| Bedrooms | 2 |
| Bathrooms | 2 |
| Full Baths | 2 |
| Taxes | $ 1689 / 2024 |
| Outdoor Area | Balcony |
| Water Supply | Public |
| Maint. Fees | $624 |
| Heating | Baseboard, Hot Water |
|---|---|
| Construction | Frame Wood,Aluminum Siding,Brick (Exterior) |
| Foundation | Concrete Perimeter |
| Basement | None |
| Roof | Torch-On,Wood |
| Floor Finish | Hardwood, Tile |
| Fireplace | 1 , Electric |
| Parking | Additional Parking,Garage Under Building,Front Access,Asphalt,Garage Door Opener |
| Parking Total/Covered | 1 / 1 |
| Parking Access | Additional Parking,Garage Under Building,Front Access,Asphalt,Garage Door Opener |
| Exterior Finish | Frame Wood,Aluminum Siding,Brick (Exterior) |
| Title to Land | Freehold Strata |
| Floor | Type | Dimensions |
|---|---|---|
| Main | Living Room | 16'' x 13''6 |
| Main | Dining Room | 11''5 x 10''3 |
| Main | Kitchen | 11''1 x 8''10 |
| Main | Bedroom | 11''9 x 9''9 |
| Main | Primary Bedroom | 18''4 x 11'' |
| Main | Laundry | 5''6 x 5''0 |
| Main | Foyer | 11'' x 3''6 |
| Floor | Ensuite | Pieces |
|---|---|---|
| Main | N | 4 |
| Main | N | 3 |
| MLS® # | R2957876 |
| Home Style | Multi Family,Residential Attached |
| Beds | 2 |
| Baths | 2 |
| Size | 1,057 sqft |
| Built | 1976 |
| Taxes | $1,689.12 in 2024 |
| Maintenance | $624.33 |


























