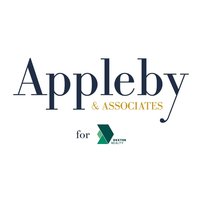1327 8th Avenue
Vancouver
SOLD
2 Bed, 2 Bath, 906 sqft Townhouse
2 Bed, 2 Bath Townhouse
Looking for a calm respite in the heart of the city? Lovingly maintained, this elegant CORNER townhouse (lbdrm + den/office) is a stone's throw from Granville and all that South Granville area has to offer - shops, restaurants, theatre, and transit. 2 generous outdoor decks, with the larger (approx.300sf) boasting lovely mountain and city views. Step in with confidence as this is one of the best maintained complexes in Fairview - fully rain screened (2015) with newer roof (2022). Updated kitchen with eating area. Cozy up to the wood burning fireplace until it's BBQ time! BONUS: 2 cats and/or 2 dogs!
Amenities
- Caretaker
- Trash
- Maintenance Grounds
- Shopping Nearby
- Private Yard
- In Unit
Features
- Washer
- Dryer
- Dishwasher
- Refrigerator
- Cooktop
- Microwave
| MLS® # | R2955690 |
|---|---|
| Property Type | Residential Attached |
| Dwelling Type | Townhouse |
| Home Style | 1 Storey,Ground Level Unit |
| Year Built | 1982 |
| Fin. Floor Area | 906 sqft |
| Finished Levels | 1 |
| Bedrooms | 2 |
| Bathrooms | 2 |
| Full Baths | 1 |
| Half Baths | 1 |
| Taxes | $ 2876 / 2024 |
| Outdoor Area | Patio(s) |
| Water Supply | City/Municipal |
| Maint. Fees | $297 |
| Heating | Baseboard, Electric |
|---|---|
| Construction | Frame - Wood |
| Foundation | |
| Basement | None |
| Roof | Asphalt |
| Floor Finish | Mixed |
| Fireplace | 1 , Wood |
| Parking | Garage; Underground |
| Parking Total/Covered | 1 / 1 |
| Exterior Finish | Glass,Mixed |
| Title to Land | Freehold Strata |
| Floor | Type | Dimensions |
|---|---|---|
| Main | Foyer | 10'10 x 5'2 |
| Main | Kitchen | 7'11 x 10'9 |
| Main | Dining Room | 11'4 x 10'5 |
| Main | Living Room | 15'11 x 12'7 |
| Main | Primary Bedroom | 10'10 x 12'10 |
| Main | Walk-In Closet | 7'4 x 3'8 |
| Main | Bedroom | 8' x 8'4 |
| Floor | Ensuite | Pieces |
|---|---|---|
| Main | N | 2 |
| Main | Y | 4 |
| MLS® # | R2955690 |
| Home Style | Residential Attached |
| Beds | 2 |
| Baths | 1 + ½ Bath |
| Size | 906 sqft |
| Built | 1982 |
| Taxes | $2,876.16 in 2024 |
| Maintenance | $297.06 |





























