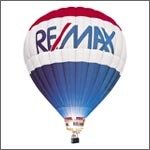7440 Langton Road
Richmond
SOLD
5 Bed, 6 Bath, 2,932 sqft House
5 Bed, 6 Bath House
This exquisite 2,932 sq. ft. home, located in the prestigious Granville area, boasts 5 bedrooms, 5.5 bathrooms, and luxurious finishes throughout. The main floor welcomes you with a spacious living room, formal dining room, powder room, & a bedroom with an ensuite. The cozy family room flows into the gourmet kitchen, wok kitchen, & bright eating area. High ceilings, radiant heating, & a large double-car garage add to the home''s appeal. Upstairs, you''ll find 4 generous bedrooms, each with its own elegant ensuite bathroom, as well as convenient upper-floor laundry. The secure and inviting backyard, complete with a large covered patio, is ideal for outdoor relaxation. With a 2-5-10 year new home warranty, this home is built to stand the test of time. Conveniently located for all amenities.
Amenities: Shopping Nearby
Features
- Washer
- Dryer
- Trash Compactor
- Dishwasher
- Disposal
- Refrigerator
- Cooktop
- Microwave
- Oven
- Sprinkler - Inground
- Smoke Detector(s)
- Window Coverings
Site Influences
- Shopping Nearby
- Central Location
- Recreation Nearby
| MLS® # | R2953470 |
|---|---|
| Dwelling Type | House/Single Family |
| Home Style | Residential Detached |
| Year Built | 2025 |
| Fin. Floor Area | 2932 sqft |
| Finished Levels | 2 |
| Bedrooms | 5 |
| Bathrooms | 6 |
| Full Baths | 5 |
| Half Baths | 1 |
| Taxes | $ 5181 / 2024 |
| Lot Area | 5227 sqft |
| Lot Dimensions | 41.9 × 41.9 |
| Outdoor Area | Patio |
| Water Supply | Public |
| Maint. Fees | $N/A |
| Heating | Hot Water, Natural Gas, Radiant |
|---|---|
| Construction | Frame Wood,Mixed (Exterior) |
| Foundation | Concrete Perimeter |
| Basement | None |
| Roof | Asphalt |
| Floor Finish | Mixed |
| Fireplace | 2 , Electric |
| Parking | Garage Double,Front Access,Garage Door Opener |
| Parking Total/Covered | 4 / 2 |
| Parking Access | Garage Double,Front Access,Garage Door Opener |
| Exterior Finish | Frame Wood,Mixed (Exterior) |
| Title to Land | Freehold NonStrata |
| Floor | Type | Dimensions |
|---|---|---|
| Main | Living Room | 15''8 x 16''2 |
| Main | Dining Room | 11''1 x 10''1 |
| Main | Family Room | 11''9 x 17''1 |
| Main | Kitchen | 8''10 x 20''1 |
| Main | Wok Kitchen | 10''4 x 5''6 |
| Main | Eating Area | 11''8 x 11''5 |
| Main | Bedroom | 10''5 x 10''6 |
| Above | Primary Bedroom | 11''8 x 14''6 |
| Above | Walk-In Closet | 8''5 x 11''1 |
| Above | Bedroom | 11''7 x 11''1 |
| Above | Bedroom | 10''6 x 10''1 |
| Above | Bedroom | 11''8 x 12''2 |
| Above | Laundry | 10''5 x 5''9 |
| Floor | Ensuite | Pieces |
|---|---|---|
| Main | N | 2 |
| Main | Y | 4 |
| Above | Y | 5 |
| Above | Y | 3 |
| Above | Y | 3 |
| MLS® # | R2953470 |
| Home Style | Residential Detached |
| Beds | 5 |
| Baths | 5 + ½ Bath |
| Size | 2,932 sqft |
| Lot Size | 5,227 SqFt. |
| Lot Dimensions | 41.9 × 41.9 |
| Built | 2025 |
| Taxes | $5,181.35 in 2024 |


