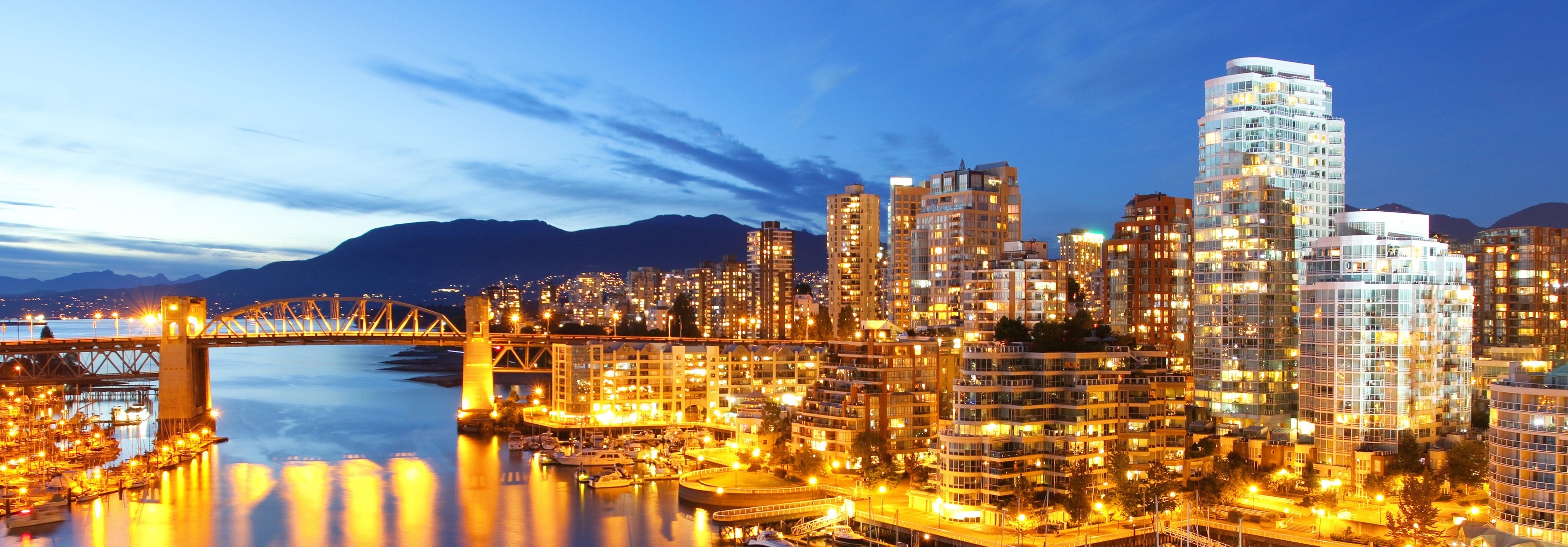513 Forest Park Way MLS®: R2953479
Port Moody
$2,149,000
4 Bed, 4 Bath, 2,935 sqft House
4 Bed, 4 Bath House
Lovely home in Heritage Woods (Creekside) by Parklane homes. NEW kitchen, New exterior paint, new laminate hardwood flooring, newer Furnace and Air Conditioning, newer hot water tank, newer appliances. Just move into this open and modern home. Vaulted ceiling living room. 3 bedrooms on top, main bedroom with walk in closet and ensuite and walk in shower, fully finished basement with large rec room, full bathroom, bedroom and storage room. double garage with long driveway for another 4 cars, or a boat, or a trailer.
Amenities
- Central Air
- Balcony
- In Unit
Features
- Washer
- Dryer
- Dishwasher
- Refrigerator
- Cooktop
- Central Air
| MLS® # | R2953479 |
|---|---|
| Property Type | Residential Detached |
| Dwelling Type | House/Single Family |
| Home Style | 2 Storey w/Bsmt. |
| Year Built | 2005 |
| Fin. Floor Area | 2935 sqft |
| Finished Levels | 3 |
| Bedrooms | 4 |
| Bathrooms | 4 |
| Full Baths | 3 |
| Half Baths | 1 |
| Taxes | $ 7073 / 2024 |
| Lot Area | 4220 sqft |
| Lot Dimensions | 53.00 × |
| Outdoor Area | Balcny(s) Patio(s) Dck(s) |
| Water Supply | City/Municipal |
| Maint. Fees | $N/A |
| Heating | Forced Air |
|---|---|
| Construction | Frame - Wood |
| Foundation | |
| Basement | Full |
| Roof | Asphalt |
| Floor Finish | Laminate, Wall/Wall/Mixed, Carpet |
| Fireplace | 1 , Natural Gas |
| Parking | Add. Parking Avail.,Garage; Double |
| Parking Total/Covered | 6 / 2 |
| Parking Access | Front |
| Exterior Finish | Mixed,Wood |
| Title to Land | Freehold NonStrata |
| Floor | Type | Dimensions |
|---|---|---|
| Main | Living Room | 17'5 x 12'10 |
| Main | Kitchen | 15'4 x 9'1 |
| Main | Dining Room | 12'5 x 10'0 |
| Main | Family Room | 13'6 x 12'5 |
| Main | Flex Room | 13'5 x 9'11 |
| Main | Foyer | 8'0 x 5'5 |
| Above | Primary Bedroom | 13'11 x 13'4 |
| Above | Walk-In Closet | 8'7 x 4'3 |
| Above | Bedroom | 10'5 x 10'1 |
| Above | Bedroom | 12'6 x 10'0 |
| Bsmt | Recreation Room | 17'8 x 11'10 |
| Bsmt | Bedroom | 10'7 x 9'3 |
| Bsmt | Storage | 12'78 x 4'6 |
| Floor | Ensuite | Pieces |
|---|---|---|
| Main | N | 2 |
| Above | Y | 4 |
| Above | N | 3 |
| Bsmt | N | 3 |
| MLS® # | R2953479 |
| Home Style | Residential Detached |
| Beds | 4 |
| Baths | 3 + ½ Bath |
| Size | 2,935 sqft |
| Lot Size | 4,356 SqFt. |
| Lot Dimensions | 53 × 53 x |
| Built | 2005 |
| Taxes | $7,073.15 in 2024 |



































