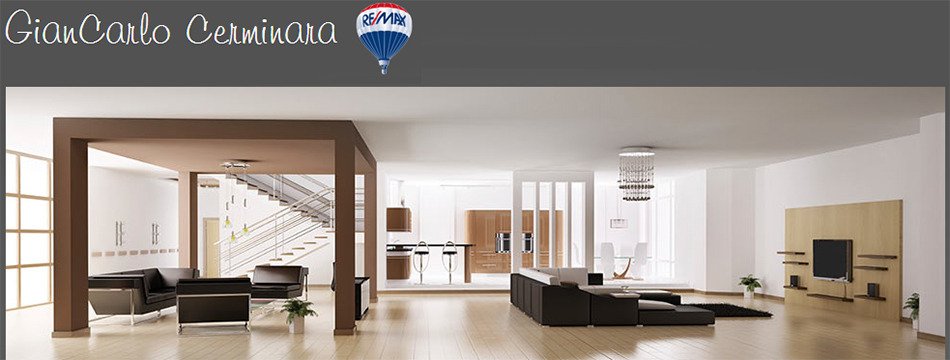435 Vernon Drive MLS®: R2978627
Vancouver
$799,000
2 Bed, 1 Bath, 742 sqft Townhouse
2 Bed, 1 Bath Townhouse
Situated on the eastern edge of Strathcona, bordering Mount Pleasant, this modern 2-bedroom townhouse offers exceptional design and a prime location. Thoughtfully crafted by Cornerstone Architecture and Adobe Construction, it features an accessible single-level layout and nearly 500 sq. ft. of private patio and garden space. Inside, an open-concept floor plan showcases quartz countertops, a gourmet kitchen with stainless steel LG appliances and gas range, plus an efficient HRV system. Secure gated parking, storage, and a natural gas BBQ hookup add convenience. Steps from the Union-Adanac Bikeway, with quick access to Downtown, Commercial Drive, shops, cafés, and breweries. NO STRATA FEES! Call today for a private showing,
Amenities
- Shopping Nearby
- Garden
- Central Vacuum Roughed In
- In Unit
- Shed(s)
Features
- Washer
- Dryer
- Dishwasher
- Refrigerator
- Cooktop
| MLS® # | R2978627 |
|---|---|
| Dwelling Type | Townhouse |
| Home Style | Residential Attached |
| Year Built | 2017 |
| Fin. Floor Area | 742 sqft |
| Finished Levels | 1 |
| Bedrooms | 2 |
| Bathrooms | 1 |
| Full Baths | 1 |
| Taxes | $ 2532 / 2024 |
| Outdoor Area | Patio, Garden |
| Water Supply | Public |
| Maint. Fees | $N/A |
| Heating | Baseboard, Electric |
|---|---|
| Construction | Frame Wood,Fibre Cement (Exterior),Metal Siding,Wood Siding |
| Foundation | Concrete Perimeter |
| Basement | None |
| Roof | Asphalt |
| Floor Finish | Hardwood, Mixed, Tile |
| Fireplace | 1 , Gas |
| Parking | Carport Single,Rear Access |
| Parking Total/Covered | 1 / 0 |
| Parking Access | Carport Single,Rear Access |
| Exterior Finish | Frame Wood,Fibre Cement (Exterior),Metal Siding,Wood Siding |
| Title to Land | Freehold Strata |
| Floor | Type | Dimensions |
|---|---|---|
| Main | Kitchen | 11''6 x 8''8 |
| Main | Eating Area | 7'' x 5''9 |
| Main | Living Room | 13''6 x 13''3 |
| Main | Primary Bedroom | 10''1 x 10'' |
| Main | Bedroom | 9''10 x 9''5 |
| Main | Foyer | 5''3 x 4''9 |
| Floor | Ensuite | Pieces |
|---|---|---|
| Main | Y | 4 |
| MLS® # | R2978627 |
| Home Style | Residential Attached |
| Beds | 2 |
| Baths | 1 |
| Size | 742 sqft |
| Built | 2017 |
| Taxes | $2,531.86 in 2024 |


























