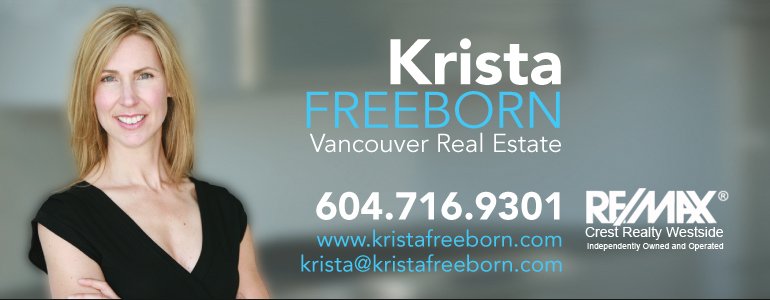135 Alexander Street
Vancouver
SOLD
2 Bed, 3 Bath, 1,708 sqft Townhouse
2 Bed, 3 Bath Townhouse
One-of-a-kind townhouse, San Francisco style row home, with private garage at the sidewalk! Live Downtown, park in your own garage, or walk! This amazing home offers privacy, incredible ocean & mountain views, private roof top deck, 2 balconies, garage with electrical outlets, a functional basement with a bathroom & plenty of storage – the possibilities are endless! This 5 level Gastown home has been renovated, lovingly cared for, offering unobstructed ocean/mountain/city views from every room. Lovely open concept kitchen/dining room. S facing balcony off kitchen. Upper living room loft with gas fireplace, doors leading to balcony on N side, ladder stairs to roof deck on the other. Large master suite with beautiful bathroom & huge walk-in closet. Spend this summer lounging & entertaining!
Amenities
- Trash
- Gas
- Heat
- Sewer
- Central Air
- Air Conditioning
- Balcony
- Vaulted Ceiling(s)
- In Unit
Features
- Washer
- Dryer
- Dishwasher
- Refrigerator
- Cooktop
- Security System
- Smoke Detector(s)
- Fire Sprinkler System
- Window Coverings
- Central Air
- Air Conditioning
| MLS® # | R2955361 |
|---|---|
| Dwelling Type | Townhouse |
| Home Style | Residential Attached |
| Year Built | 1995 |
| Fin. Floor Area | 1708 sqft |
| Finished Levels | 5 |
| Bedrooms | 2 |
| Bathrooms | 3 |
| Full Baths | 3 |
| Taxes | $ 4147 / 2024 |
| Outdoor Area | Rooftop Deck, Balcony |
| Water Supply | Community |
| Maint. Fees | $485 |
| Heating | Heat Pump, Radiant |
|---|---|
| Construction | Frame Wood,Brick (Exterior),Stucco |
| Foundation | Concrete Perimeter |
| Basement | Full |
| Roof | Torch-On |
| Floor Finish | Hardwood, Tile, Carpet |
| Fireplace | 1 , Gas |
| Parking | Garage Single,Front Access,Garage Door Opener |
| Parking Total/Covered | 1 / 1 |
| Parking Access | Garage Single,Front Access,Garage Door Opener |
| Exterior Finish | Frame Wood,Brick (Exterior),Stucco |
| Title to Land | Freehold Strata |
| Floor | Type | Dimensions |
|---|---|---|
| Main | Foyer | 6''3 x 4''0 |
| Above | Primary Bedroom | 12''3 x 11''9 |
| Above | Den | 7''8 x 6''5 |
| Above | Walk-In Closet | 8''0 x 5''2 |
| Abv Main 2 | Kitchen | 12''3 x 8''0 |
| Abv Main 2 | Dining Room | 10''4 x 8''5 |
| Abv Main 2 | Flex Room | 12''2 x 10''0 |
| Abv Main 2 | Living Room | 20''5 x 12''3 |
| Abv Main 2 | Other | 19''9 x 11''7 |
| Bsmt | Bedroom | 13''3 x 11''8 |
| Bsmt | Storage | 8''0 x 5''2 |
| Floor | Ensuite | Pieces |
|---|---|---|
| Main | Y | 4 |
| Above Main | N | 3 |
| Basement | Y | 3 |
| MLS® # | R2955361 |
| Home Style | Residential Attached |
| Beds | 2 |
| Baths | 3 |
| Size | 1,708 sqft |
| Built | 1995 |
| Taxes | $4,147.21 in 2024 |
| Maintenance | $485.00 |


























































