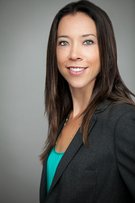498 19th Avenue MLS®: R2968555
Vancouver
$1,848,000
5 Bed, 4 Bath, 1,739 sqft House
5 Bed, 4 Bath House
CORNER LOT! Very bright, spacious and renovated 5 bed, 4 bath family home in the popular Main/Fraser neighbourhood! Above features an open concept living/dining space w/gas fireplace, hardwood floors, skylights, an enormous kitchen w/tons of counter +cabinet space, ss appliances, stone counters, 3 bedrooms, primary w/ en-suite. Below features a rec room or bedroom, which can be for upstairs use, laundry, powder room +2 bed suite w/ laundry+separate entrance, perfect for mortgage helper income or for larger space for extended families. BONUS: Fully fenced south facing backyard w/ a detached double car garage. High rental income! Schools:Livingstone+Tupper. Walk to parks, transit, shops etc. Some photos are virtually staged.
Amenities
- Shopping Nearby
- Garden
- Balcony
- Private Yard
- Storage
- In Unit
Features
- Washer
- Dryer
- Washer
- Dishwasher
- Refrigerator
- Cooktop
- Window Coverings
| MLS® # | R2968555 |
|---|---|
| Dwelling Type | House/Single Family |
| Home Style | Residential Detached |
| Year Built | 1997 |
| Fin. Floor Area | 1739 sqft |
| Finished Levels | 2 |
| Bedrooms | 5 |
| Bathrooms | 4 |
| Full Baths | 3 |
| Half Baths | 1 |
| Taxes | $ 8093 / 2024 |
| Lot Area | 3049 sqft |
| Lot Dimensions | 24.7 × 24.7 |
| Outdoor Area | Patio,Deck, Garden,Balcony,Private Yard |
| Water Supply | Public |
| Maint. Fees | $N/A |
| Heating | Natural Gas, Radiant |
|---|---|
| Construction | Frame Wood,Stucco |
| Foundation | Concrete Perimeter |
| Basement | None |
| Roof | Concrete |
| Floor Finish | Hardwood |
| Fireplace | 1 , Gas |
| Parking | Garage Double,Lane Access,Garage Door Opener |
| Parking Total/Covered | 2 / 2 |
| Parking Access | Garage Double,Lane Access,Garage Door Opener |
| Exterior Finish | Frame Wood,Stucco |
| Title to Land | Freehold NonStrata |
| Floor | Type | Dimensions |
|---|---|---|
| Main | Living Room | 10''1 x 8''7 |
| Main | Kitchen | 10''3 x 6''10 |
| Main | Bedroom | 9''8 x 8''5 |
| Main | Bedroom | 10''4 x 7''7 |
| Main | Foyer | 8''5 x 7''7 |
| Main | Recreation Room | 12''1 x 10''1 |
| Main | Laundry | 7''7 x 5''1 |
| Above | Living Room | 12''0 x 10''7 |
| Above | Dining Room | 8''10 x 8''10 |
| Above | Kitchen | 20''1 x 7''11 |
| Above | Primary Bedroom | 10''6 x 10''2 |
| Above | Bedroom | 8''10 x 8''10 |
| Above | Bedroom | 9''10 x 8''0 |
| Floor | Ensuite | Pieces |
|---|---|---|
| Main | N | 3 |
| Main | Y | 2 |
| Above | Y | 3 |
| Above | N | 4 |
| MLS® # | R2968555 |
| Home Style | Residential Detached |
| Beds | 5 |
| Baths | 3 + ½ Bath |
| Size | 1,739 sqft |
| Lot Size | 3,049 SqFt. |
| Lot Dimensions | 24.7 × 24.7 |
| Built | 1997 |
| Taxes | $8,092.59 in 2024 |






























