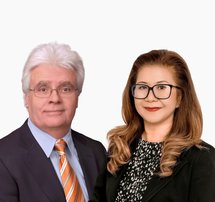2178 E 49th Avenue MLS®: R2952747
Vancouver
$2,498,000
6 Bed, 5 Bath, 4,021 sqft House
6 Bed, 5 Bath House
Open House: Sat 25th Jan 2:00 pm - 4:00 pm, Sun 26th Jan 2:00 pm - 4:00 pm
This charming 3-storey Vancouver Special is ideally situated in the vibrant Victoria district, making it a prime location for urban living. With its convenient access to shopping, community centers, and transit, this property offers both lifestyle and practicality. Boasting a generous lot size of 39x137, the home features a large living space with endless possibilities. Perfect for investors, this property has significant redevelopment potential to unlock even greater value. Don’t miss the chance to explore what this home has to offer!
Amenities: In Suite Laundry
Features
- ClthWsh
- Dryr
- Frdg
- Stve
- DW
- Refrigerator
- Stove
Site Influences
- Central Location
- Paved Road
- Private Yard
- Recreation Nearby
- Shopping Nearby
| MLS® # | R2952747 |
|---|---|
| Property Type | Residential Detached |
| Dwelling Type | House/Single Family |
| Home Style | 2 Storey w/Bsmt.,Split Entry |
| Year Built | 1995 |
| Fin. Floor Area | 4021 sqft |
| Finished Levels | 3 |
| Bedrooms | 6 |
| Bathrooms | 5 |
| Full Baths | 5 |
| Taxes | $ 9235 / 2024 |
| Lot Area | 5344 sqft |
| Lot Dimensions | 39.00 × 137.0 |
| Outdoor Area | Patio(s) & Deck(s) |
| Water Supply | City/Municipal |
| Maint. Fees | $N/A |
| Heating | Radiant |
|---|---|
| Construction | Frame - Wood |
| Foundation | |
| Basement | Fully Finished,Separate Entry |
| Roof | Tile - Concrete |
| Floor Finish | Laminate, Other, Tile |
| Fireplace | 2 , Natural Gas |
| Parking | Garage; Double |
| Parking Total/Covered | 5 / 2 |
| Parking Access | Rear |
| Exterior Finish | Brick,Other,Stucco |
| Title to Land | Freehold NonStrata |
| Floor | Type | Dimensions |
|---|---|---|
| Main | Foyer | 8'0 x 6'11 |
| Main | Living Room | 11'10 x 11'10 |
| Main | Kitchen | 11'4 x 9'7 |
| Main | Dining Room | 11'10 x 8'2 |
| Main | Kitchen | 13'4 x 11'7 |
| Main | Eating Area | 13'4 x 7'9 |
| Main | Family Room | 15'5 x 10'10 |
| Main | Solarium | 18'4 x 12'8 |
| Bsmt | Patio | 10'10 x 9'4 |
| Bsmt | Bedroom | 10'11 x 8'9 |
| Bsmt | Living Room | 17'6 x 8'9 |
| Bsmt | Kitchen | 9'10 x 8'5 |
| Bsmt | Bedroom | 10'11 x 8'3 |
| Bsmt | Laundry | 9'9 x 5'3 |
| Above | Primary Bedroom | 13'11 x 13'9 |
| Above | Primary Bedroom | 12'0 x 11'7 |
| Above | Bedroom | 11'10 x 11'10 |
| Above | Bedroom | 11'7 x 9'8 |
| Above | Walk-In Closet | 6'2 x 4'4 |
| Above | Other | 8'0 x 5'0 |
| Floor | Ensuite | Pieces |
|---|---|---|
| Main | N | 5 |
| Above | Y | 4 |
| Bsmt | N | 4 |
| Above | N | 4 |
| Above | Y | 5 |
| MLS® # | R2952747 |
| Home Style | 2 Storey w/Bsmt.,Split Entry |
| Beds | 6 |
| Baths | 5 |
| Size | 4,021 sqft |
| Lot Size | 5,344 SqFt. |
| Lot Dimensions | 39.00 × 137.0 |
| Built | 1995 |
| Taxes | $9,234.89 in 2024 |


