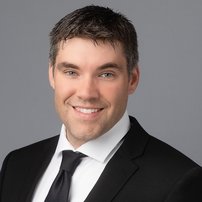85 15152 62A Avenue
Surrey
SOLD
3 Bed, 3 Bath, 1,449 sqft Townhouse
3 Bed, 3 Bath Townhouse
Welcome to Uplands, a family-friendly community close to schools, daycares, parks, shopping, and more! This bright 3-bed, 3-bath home boasts an open floor plan with recent updates, including newer paint, flooring, hot water tank, washer/dryer, and more. The functional kitchen features ample cabinet space, a movable island, and a newer stainless steel stove and hood fan—perfect for hosting. Enjoy a large backyard with a garden plot for growing your own vegetables. Upstairs, discover stunning red oak hardwood floors and two updated bathrooms, complete with vinyl flooring and new shower tiles in the ensuite. Amenities include an outdoor pool, hot tub, gym, clubhouse, and hockey rink. Open House: Sat/Sun, Nov 23/24, 1–4 PM.
Amenities
- Clubhouse
- Exercise Centre
- Recreation Facilities
- Maintenance Grounds
- Management
- Snow Removal
- Shopping Nearby
- Balcony
- Private Yard
- Guest Suite
- Outdoor Pool
- Swirlpool/Hot Tub
Features
- Washer
- Dryer
- Dishwasher
- Refrigerator
- Cooktop
- Microwave
- Swirlpool
- Hot Tub
| MLS® # | R2945836 |
|---|---|
| Dwelling Type | Townhouse |
| Home Style | Residential Attached |
| Year Built | 2005 |
| Fin. Floor Area | 1449 sqft |
| Finished Levels | 3 |
| Bedrooms | 3 |
| Bathrooms | 3 |
| Full Baths | 2 |
| Half Baths | 1 |
| Taxes | $ 3338 / 2024 |
| Outdoor Area | Patio,Deck, Balcony,Private Yard |
| Water Supply | Public |
| Maint. Fees | $492 |
| Heating | Baseboard, Forced Air |
|---|---|
| Construction | Frame Wood,Mixed (Exterior),Vinyl Siding |
| Foundation | Concrete Perimeter |
| Basement | None |
| Roof | Asphalt |
| Floor Finish | Hardwood, Laminate, Mixed |
| Fireplace | 1 , Gas |
| Parking | Tandem,Front Access |
| Parking Total/Covered | 2 / 2 |
| Parking Access | Tandem,Front Access |
| Exterior Finish | Frame Wood,Mixed (Exterior),Vinyl Siding |
| Title to Land | Freehold Strata |
| Floor | Type | Dimensions |
|---|---|---|
| Main | Living Room | 17''1 x 14''5 |
| Main | Kitchen | 14''7 x 13''1 |
| Main | Dining Room | 11''4 x 11''1 |
| Above | Primary Bedroom | 12''1 x 11''1 |
| Above | Bedroom | 14''5 x 8''5 |
| Above | Bedroom | 8''5 x 9''9 |
| Floor | Ensuite | Pieces |
|---|---|---|
| Above | Y | 5 |
| Above | N | 4 |
| Main | N | 2 |
| MLS® # | R2945836 |
| Home Style | Residential Attached |
| Beds | 3 |
| Baths | 2 + ½ Bath |
| Size | 1,449 sqft |
| Built | 2005 |
| Taxes | $3,337.71 in 2024 |
| Maintenance | $492.19 |





























