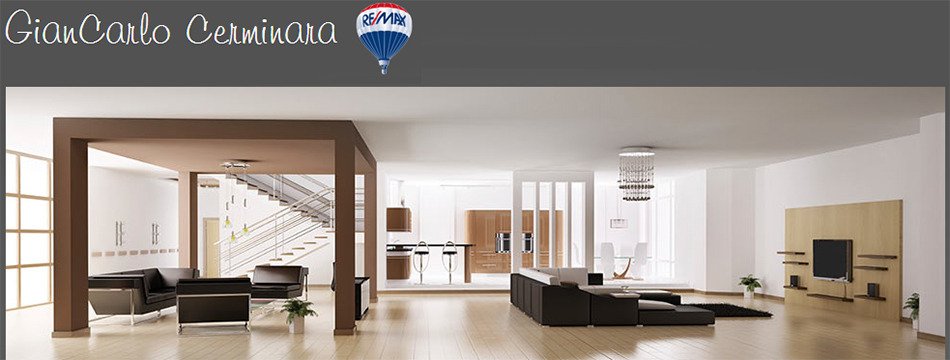301 4570 Hastings Street MLS®: R2963021
Burnaby
$868,000
1 Bed, 1 Bath, 853 sqft Apartment
1 Bed, 1 Bath Apartment
Welcome to Firma by Boffo - North Burnaby''s living at its finest. This luxurious 1 Bdrm & Den (2nd Bdrm) Corner Unit offers over 850Sqft. of Living with a bonus 210Sqft. patio space. Spoil yourself with marble entrance floors, 9'' Ceilings, Miele & Bosch appliances, gourmet kitchen w/a built-in wine fridge & gas stove top, Nu-Heat bathroom floors & A/C for year round comfort. The Communal rooftop deck comes with your own individual garden plot and plenty of space to entertain. Located just steps to shops in Burnaby Heights, Safeway, Confederation Park, Eileen Dailly Pol & numerous public transit options. An elegant and timeless space located in a fantastic community. Come complete with 1 parking stall & 1 locker. Your search is over, welcome home!
Amenities
- Wheelchair Access
- Bike Room
- Caretaker
- Trash
- Management
- Geothermal
- Golf
- Shopping Nearby
- Air Conditioning
- Garden
- Balcony
- Elevator
- Storage
- In Unit
Features
- Washer
- Dryer
- Dishwasher
- Disposal
- Refrigerator
- Cooktop
- Microwave
- Oven
- Security System
- Smoke Detector(s)
- Fire Sprinkler System
- Window Coverings
- Air Conditioning
| MLS® # | R2963021 |
|---|---|
| Property Type | Residential Attached |
| Dwelling Type | Apartment Unit |
| Home Style | Corner Unit |
| Year Built | 2012 |
| Fin. Floor Area | 853 sqft |
| Finished Levels | 1 |
| Bedrooms | 1 |
| Bathrooms | 1 |
| Full Baths | 1 |
| Taxes | $ 2720 / 2024 |
| Outdoor Area | Balcony(s),Rooftop Deck |
| Water Supply | City/Municipal |
| Maint. Fees | $549 |
| Heating | Baseboard, Electric |
|---|---|
| Construction | Concrete,Concrete Frame,Frame - Wood |
| Foundation | |
| Basement | None |
| Roof | Torch-On |
| Floor Finish | Laminate, Carpet |
| Fireplace | 0 , |
| Parking | Add. Parking Avail.,Garage; Underground |
| Parking Total/Covered | 1 / 1 |
| Parking Access | Lane |
| Exterior Finish | Concrete,Mixed,Stone |
| Title to Land | Freehold Strata |
| Floor | Type | Dimensions |
|---|---|---|
| Main | Living Room | 15'6 x 13' |
| Main | Dining Room | 13' x 8' |
| Main | Kitchen | 10' x 10' |
| Main | Bedroom | 11' x 10' |
| Main | Den | 8'9 x 7'7 |
| Main | Foyer | 10' x 5' |
| Floor | Ensuite | Pieces |
|---|---|---|
| Main | N | 4 |
| MLS® # | R2963021 |
| Home Style | Multi Family,Residential Attached |
| Beds | 1 |
| Baths | 1 |
| Size | 853 sqft |
| Built | 2012 |
| Taxes | $2,719.86 in 2024 |
| Maintenance | $549.27 |


























