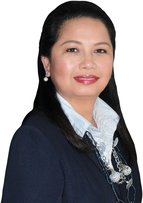1004 1003 Burnaby Street MLS®: R2963304
Vancouver
$659,900
1 Bed, 1 Bath, 651 sqft Apartment
1 Bed, 1 Bath Apartment
Discover the perfect West End home. This suite boasts a well-designed floor plan featuring a bright living room, open-concept kitchen, and a den pre-wired for a home office setup. The primary bedroom includes blackout blinds and USB ports for convenience, while the enclosed Balcony provides a versatile space perfect for an office or flex area, a relaxing deep soaker tub in the bathroom and stainless steel backsplash and appliances. Building amenities include fitness centre, bike room and an inner courtyard. Conveniently located within walking distance to beaches, downtown, and all the vibrant amenities this sought-after neighborhood offers. Rentals are allowed-ideal for investors or those seeking a flexible living option in a prime location! Easy to Show. OPEN HOUSE SAT 2-4PM FEB.15.
Amenities
- Club House
- In Suite Laundry
- Recreation Center
- Wheelchair Access
Features
- ClthWsh
- Dryr
- Frdg
- Stve
- DW
- Garage Door Opener
| MLS® # | R2963304 |
|---|---|
| Property Type | Residential Attached |
| Dwelling Type | Apartment Unit |
| Home Style | Corner Unit |
| Year Built | 1999 |
| Fin. Floor Area | 651 sqft |
| Finished Levels | 1 |
| Bedrooms | 1 |
| Bathrooms | 1 |
| Full Baths | 1 |
| Taxes | $ 1819 / 2024 |
| Outdoor Area | None |
| Water Supply | City/Municipal |
| Maint. Fees | $526 |
| Heating | Electric, Natural Gas |
|---|---|
| Construction | Concrete |
| Foundation | |
| Basement | None |
| Roof | Tar & Gravel |
| Floor Finish | Tile, Wall/Wall/Mixed |
| Fireplace | 1 , Gas - Natural |
| Parking | Garage; Underground |
| Parking Total/Covered | 1 / 1 |
| Parking Access | Lane |
| Exterior Finish | Concrete |
| Title to Land | Freehold Strata |
| Floor | Type | Dimensions |
|---|---|---|
| Main | Living Room | 13'8 x 10'5 |
| Main | Dining Room | 10'4 x 4'4 |
| Main | Kitchen | 8'9 x 7'0 |
| Main | Bedroom | 13'4 x 8'5 |
| Main | Den | 8'0 x 4'0 |
| Main | Solarium | 7'3 x 5'9 |
| Main | Foyer | 8'2 x 4'4 |
| Main | Laundry | 3'0 x 2'5 |
| Floor | Ensuite | Pieces |
|---|---|---|
| Main | N | 4 |
| MLS® # | R2963304 |
| Home Style | Corner Unit |
| Beds | 1 |
| Baths | 1 |
| Size | 651 sqft |
| Built | 1999 |
| Taxes | $1,819.49 in 2024 |
| Maintenance | $526.10 |
Building Information
| Building Name: | Milano |
| Building Address: | 1003 Burnaby Street, Vancouver V6E 4R7 |
| Levels: | 19 |
| Suites: | 142 |
| Status: | Completed |
| Built: | 1999 |
| Title To Land: | Freehold Strata |
| Building Type: | Strata Condos |
| Strata Plan: | LMS3778 |
| Subarea: | West End VW |
| Area: | Vancouver West |
| Board Name: | Real Estate Board Of Greater Vancouver |
| Management: | Quay Pacific Property Management Ltd |
| Management Phone: | 604-685-8830 |
| Units in Development: | 142 |
| Units in Strata: | 142 |
| Subcategories: | Strata Condos |
| Property Types: | Freehold Strata |
Maintenance Fee Includes
| Caretaker |
| Garbage Pickup |
| Gardening |
| Gas |
| Hot Water |
| Management |
| Recreation Facility |
Features
| Cozy Gas Fireplace |
| Enclosed Balcony (for Home Office) |
| In-suite Storage |
| Gourmet Kitchens With Maple Veneer Cabinetry, Polished Stone Countertops, Stainless Steel Backsplash And Appliances Including Gas Cooktop. |
| Expansive Floor-to-ceiling Windows |
| Stunning Panoramic Views Of English Bay, Stanley Park, North Shore Mountains And Downtown |
| Upgraded With Hardwood Floors, Millwork And Multi-room Speaker System |
| Concrete Structural Walls Between Suites For Sound Mitigation |
building Amenities: Fully Equipped Fitness Centre |
| Hollywood-style Screening Room |
| Bike Room |
| A Beautiful Inner Courtyard |


























