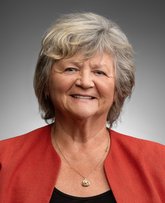3803 Regent Avenue
North Vancouver
SOLD
6 Bed, 6 Bath, 4,326 sqft House
6 Bed, 6 Bath House
This is the home you’ve been waiting for, crafted by renowned Noort Homes, this impressive 4,300 sq. ft. residence on two levels combines luxury, functionality, and modern style. A complete package, designed for those who demand quality and enjoy premium living & entertaining. The spacious, open-concept floor plan flows seamlessly and invites natural light throughout. Enjoy a private, level backyard and relax on a covered, heated patio. The bright ground-level suite with 9-foot ceilings offers flexibility for multi-generational living or rental income. With 4 bedrooms on the upper level, a dedicated media room, home gym space, and an attached 2-car garage, this home is built to fit every need. Located on a quiet street with easy access to top rated schools and parks Open Jan 11th 2-4
Features
- Washer
- Dryer
- Dishwasher
- Refrigerator
- Cooktop
Site Influences
- Private
- Recreation Nearby
- Ski Hill Nearby
| MLS® # | R2944480 |
|---|---|
| Dwelling Type | House/Single Family |
| Home Style | Residential Detached |
| Year Built | 2024 |
| Fin. Floor Area | 4326 sqft |
| Finished Levels | 2 |
| Bedrooms | 6 |
| Bathrooms | 6 |
| Full Baths | 5 |
| Half Baths | 1 |
| Taxes | $ 5443 / 2024 |
| Lot Area | 8400 sqft |
| Lot Dimensions | 70 × 70 x |
| Outdoor Area | Patio,Deck |
| Water Supply | Public |
| Maint. Fees | $N/A |
| Heating | Forced Air, Heat Pump, Natural Gas |
|---|---|
| Construction | Frame Wood,Stucco |
| Foundation | Concrete Perimeter |
| Basement | None |
| Roof | Asphalt |
| Floor Finish | Hardwood, Mixed, Tile, Carpet |
| Fireplace | 1 , Gas |
| Parking | Garage Double,Open,Front Access,Concrete |
| Parking Total/Covered | 2 / 2 |
| Parking Access | Garage Double,Open,Front Access,Concrete |
| Exterior Finish | Frame Wood,Stucco |
| Title to Land | Freehold NonStrata |
| Floor | Type | Dimensions |
|---|---|---|
| Main | Living Room | 21''3 x 15''2 |
| Main | Dining Room | 15''1 x 15''6 |
| Main | Kitchen | 18''3 x 11''4 |
| Main | Primary Bedroom | 15''9 x 15''3 |
| Main | Walk-In Closet | 11''3 x 7''2 |
| Main | Bedroom | 14''5 x 9''8 |
| Main | Bedroom | 14''5 x 9''7 |
| Main | Bedroom | 11''3 x 10''8 |
| Main | Pantry | 5''1 x 3''7 |
| Main | Laundry | 6''1 x 3''7 |
| Below | Recreation Room | 15''6 x 13''1 |
| Below | Bedroom | 14''6 x 13''5 |
| Below | Gym | 10''4 x 8''9 |
| Below | Laundry | 12''1 x 11''4 |
| Below | Foyer | 7''11 x 5''9 |
| Below | Living Room | 15''2 x 9''6 |
| Below | Dining Room | 8''0 x 6''1 |
| Below | Kitchen | 15''2 x 10''2 |
| Below | Bedroom | 13''2 x 11''9 |
| Below | Foyer | 7''5 x 5''5 |
| Main | Patio | 32''9 x 32''9 |
| Floor | Ensuite | Pieces |
|---|---|---|
| Main | N | 2 |
| Main | Y | 4 |
| Main | Y | 4 |
| Main | Y | 5 |
| Below | N | 4 |
| MLS® # | R2944480 |
| Home Style | Residential Detached |
| Beds | 6 |
| Baths | 5 + ½ Bath |
| Size | 4,326 sqft |
| Lot Size | 8,400 SqFt. |
| Lot Dimensions | 70 × 70 x |
| Built | 2024 |
| Taxes | $5,442.77 in 2024 |















































