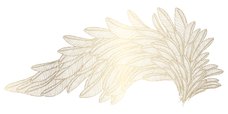4341 Elgin Street
Vancouver
SOLD
5 Bed, 2 Bath, 2,116 sqft House
5 Bed, 2 Bath House
Welcome to this beautifully maintained home that combines modern amenities with an outdoor oasis, located in one of Vancouver's most desirable neighborhoods! This property not only offers spacious, comfortable interior space but also a stunning fenced backyard complete with lush landscaping, a generous patio & gazebo w/ hot tub! The main level features beautiful oak hardwood floors, 3 bdrms, gorgeous bathroom w/heated floor, dining/living area with gas fireplace and front balcony. Below you will find 2 bedrooms, separate laundry, quaint kitchen & living room plus separate entrance from the lovely backyard. Updates include HE furnace, windows, central van, landscaped yard incl storage/garden shed. Location is fantastic with close proximity to shopping, restaurants, coffee shops and transit!
Amenities
- Shopping Nearby
- Balcony
- Private Yard
Features
- Washer
- Dryer
- Dishwasher
- Refrigerator
- Cooktop
| MLS® # | R2942173 |
|---|---|
| Property Type | Residential Detached |
| Dwelling Type | House/Single Family |
| Home Style | 2 Storey |
| Year Built | 1967 |
| Fin. Floor Area | 2116 sqft |
| Finished Levels | 2 |
| Bedrooms | 5 |
| Bathrooms | 2 |
| Full Baths | 2 |
| Taxes | $ 7953 / 2024 |
| Lot Area | 3812 sqft |
| Lot Dimensions | 33.00 × 115.5 |
| Outdoor Area | Balcony(s),Fenced Yard,Patio(s) |
| Water Supply | City/Municipal |
| Maint. Fees | $N/A |
| Heating | Forced Air |
|---|---|
| Construction | Frame - Wood |
| Foundation | |
| Basement | Fully Finished,Separate Entry |
| Roof | Other |
| Floor Finish | Hardwood, Tile, Carpet |
| Fireplace | 1 , Natural Gas |
| Parking | Carport; Single |
| Parking Total/Covered | 1 / 1 |
| Parking Access | Front |
| Exterior Finish | Stucco |
| Title to Land | Freehold NonStrata |
| Floor | Type | Dimensions |
|---|---|---|
| Main | Living Room | 14'3 x 16'9 |
| Main | Dining Room | 10'8 x 7'9 |
| Main | Kitchen | 10' x 9'3 |
| Main | Eating Area | 10'8 x 7'3 |
| Main | Primary Bedroom | 14'5 x 10'0 |
| Main | Bedroom | 10'9 x 8'8 |
| Main | Bedroom | 10'10 x 9'6 |
| Below | Foyer | 11'11 x 15'11 |
| Below | Kitchen | 13'1 x 10'3 |
| Below | Family Room | 13'1 x 12'11 |
| Below | Bedroom | 8'11 x 11'11 |
| Below | Bedroom | 11'11 x 9'11 |
| Floor | Ensuite | Pieces |
|---|---|---|
| Main | N | 5 |
| Below | N | 4 |
| MLS® # | R2942173 |
| Home Style | Residential Detached |
| Beds | 5 |
| Baths | 2 |
| Size | 2,116 sqft |
| Lot Size | 3,920 SqFt. |
| Lot Dimensions | 33 × 33 x |
| Built | 1967 |
| Taxes | $7,953.16 in 2024 |








































