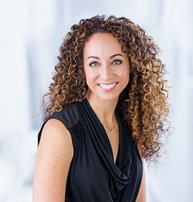2354 W 7th Avenue
Vancouver
SOLD
3 Bed, 3 Bath, 2,303 sqft Duplex
3 Bed, 3 Bath Duplex
Experience the ultimate Kitsilano lifestyle! Walking distance to shops, restaurants and beach. This 3 bed, 2.5 bath half duplex boasts just over 2100sf and feels like a single family home with a gated, private, south-facing backyard/gardens. The home has been lovingly maintained & updated. The generous-size main floor offers a formal living/dining room and a sun-filled family room off the kitchen. Custom built-ins, gas fireplace and space for your grand piano in the living. Large outdoor deck overlooking turf grass. Upstairs offers 3 bedrooms, all with high and vaulted ceilings. The primary bedroom has an updated ensuite bathroom, walk-in closet and a balcony. Shared attached garage with flex room, one designated parking stall and plenty of storage.
Amenities
- Garden
- Guest Suite
- In Suite Laundry
- Storage
- Workshop Detached
Features
- ClthWsh
- Dryr
- Frdg
- Stve
- DW
- Microwave
- Security System
- Smoke Alarm
- Storage Shed
- Vacuum - Built In
- Vaulted Ceiling
| MLS® # | R2935638 |
|---|---|
| Property Type | Residential Attached |
| Dwelling Type | 1/2 Duplex |
| Home Style | 3 Storey |
| Year Built | 1993 |
| Fin. Floor Area | 2303 sqft |
| Finished Levels | 3 |
| Bedrooms | 3 |
| Bathrooms | 3 |
| Full Baths | 2 |
| Half Baths | 1 |
| Taxes | $ 7629 / 2024 |
| Outdoor Area | Balcny(s) Patio(s) Dck(s),Fenced Yard |
| Water Supply | City/Municipal |
| Maint. Fees | $N/A |
| Heating | Baseboard, Electric |
|---|---|
| Construction | Frame - Wood |
| Foundation | |
| Basement | None |
| Roof | Other |
| Floor Finish | Hardwood, Tile |
| Fireplace | 1 , Gas - Natural |
| Parking | Garage; Single |
| Parking Total/Covered | 1 / 1 |
| Parking Access | Front |
| Exterior Finish | Wood |
| Title to Land | Freehold Strata |
| Floor | Type | Dimensions |
|---|---|---|
| Main | Foyer | 13'6 x 12'11 |
| Main | Living Room | 16'7 x 15'7 |
| Main | Dining Room | 10'11 x 11'7 |
| Main | Kitchen | 14'4 x 10'1 |
| Main | Family Room | 12'0 x 14'5 |
| Main | Patio | 14'5 x 12'2 |
| Above | Primary Bedroom | 16'7 x 16'0 |
| Above | Walk-In Closet | 3'8 x 10'1 |
| Above | Bedroom | 10'6 x 11'8 |
| Above | Bedroom | 10'9 x 10'1 |
| Below | Laundry | 13'6 x 5'2 |
| Below | Flex Room | 10'9 x 17'1 |
| Below | Storage | 4'6 x 28'9 |
| Below | Storage | 14'5 x 11'8 |
| Below | Workshop | 9'4 x 9'4 |
| Floor | Ensuite | Pieces |
|---|---|---|
| Above | Y | 5 |
| Above | N | 4 |
| Main | N | 2 |
| MLS® # | R2935638 |
| Home Style | 3 Storey |
| Beds | 3 |
| Baths | 2 + ½ Bath |
| Size | 2,303 sqft |
| Lot Dimensions | 49.83 × 110 |
| Built | 1993 |
| Taxes | $7,628.90 in 2024 |































