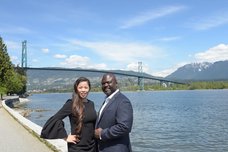4664 Highland Boulevard
North Vancouver
SOLD
6 Bed, 6 Bath, 4,259 sqft House
6 Bed, 6 Bath House
Welcome to your masterfully built home in the heart of Canyon Heights! This stunning residence features an open concept main floor, ideal for modern living, equipped with chef’s appliances, including an extra-large Sub-Zero fridge-freezer. Enjoy two luxurious primary suites—one on the top floor and another on its own dedicated level. The property includes a two-bedroom legal suite with a separate entrance, perfect for rental income at $2,500+ per month, sold vacant. Step outside to a beautifully landscaped backyard with two inviting seating areas, ideal for entertaining friends and family. Don’t miss this exceptional opportunity to own a versatile and stylish home in a sought-after neighborhood! OPEN HOUSE 12-2pm, SUNDAY, December 1st.
Amenities
- Shopping Nearby
- Central Air
- Garden
- Private Yard
- Storage
- In Unit
Features
- Washer
- Dryer
- Dishwasher
- Refrigerator
- Cooktop
- Wine Cooler
- Security System
- Central Air
| MLS® # | R2931000 |
|---|---|
| Property Type | Residential Detached |
| Dwelling Type | House/Single Family |
| Home Style | 2 Storey w/Bsmt. |
| Year Built | 2016 |
| Fin. Floor Area | 4259 sqft |
| Finished Levels | 3 |
| Bedrooms | 6 |
| Bathrooms | 6 |
| Full Baths | 4 |
| Half Baths | 2 |
| Taxes | $ 10743 / 2023 |
| Lot Area | 7200 sqft |
| Lot Dimensions | 60.00 × 120 |
| Outdoor Area | Patio(s) |
| Water Supply | City/Municipal |
| Maint. Fees | $N/A |
| Heating | Forced Air, Natural Gas |
|---|---|
| Construction | Frame - Wood |
| Foundation | |
| Basement | Fully Finished,Separate Entry |
| Roof | Asphalt |
| Floor Finish | Wall/Wall/Mixed |
| Fireplace | 1 , Natural Gas |
| Parking | Garage; Double |
| Parking Total/Covered | 4 / 2 |
| Parking Access | Front |
| Exterior Finish | Stone,Wood |
| Title to Land | Freehold NonStrata |
| Floor | Type | Dimensions |
|---|---|---|
| Main | Living Room | 14'10 x 13'10 |
| Main | Dining Room | 12'11 x 14'10 |
| Main | Family Room | 12'11 x 16'11 |
| Main | Kitchen | 16'4 x 26'2 |
| Main | Eating Area | 10'11 x 5'1 |
| Main | Office | 15'9 x 10'5 |
| Main | Foyer | 7'10 x 9'5 |
| Main | Laundry | 8'9 x 7'4 |
| Above | Primary Bedroom | 15'6 x 14'2 |
| Above | Bedroom | 12'10 x 15'11 |
| Above | Bedroom | 14' x 13'10 |
| Above | Bedroom | 10'11 x 11'1 |
| Above | Walk-In Closet | 10'11 x 6'3 |
| Bsmt | Recreation Room | 21'11 x 33'9 |
| Bsmt | Living Room | 13'8 x 15'2 |
| Bsmt | Kitchen | 7'9 x 11'10 |
| Bsmt | Bedroom | 12'4 x 14'8 |
| Bsmt | Bedroom | 8'11 x 10' |
| Bsmt | Utility | 9'6 x 7'11 |
| Floor | Ensuite | Pieces |
|---|---|---|
| Main | N | 2 |
| Above | Y | 5 |
| Above | Y | 4 |
| Above | Y | 5 |
| Bsmt | N | 2 |
| Bsmt | N | 4 |
| MLS® # | R2931000 |
| Home Style | Residential Detached |
| Beds | 6 |
| Baths | 4 + 2 ½ Baths |
| Size | 4,259 sqft |
| Lot Size | 7,405 SqFt. |
| Lot Dimensions | 60 × 60 x |
| Built | 2016 |
| Taxes | $10,742.78 in 2023 |



