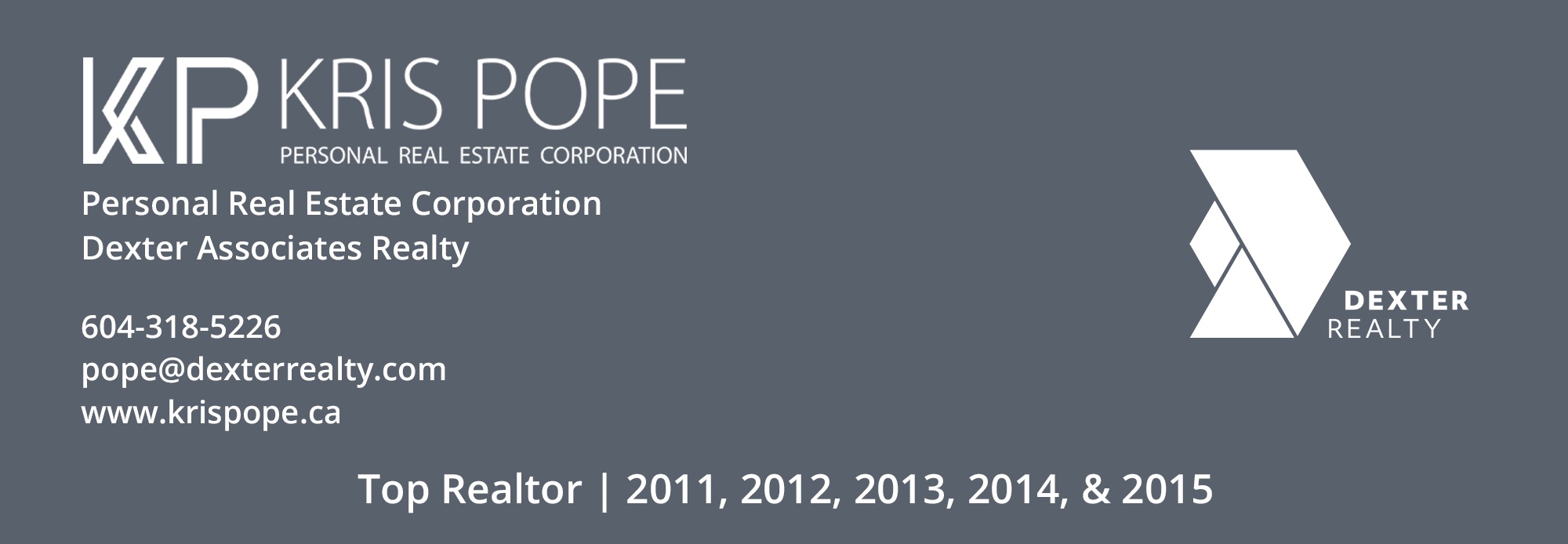153 W 19th Avenue MLS®: R2933199
Vancouver
$3,499,000
5 Bed, 4 Bath, 3,174 sqft House
5 Bed, 4 Bath House
ULTIMATE/RENOVATED/CHARACTER 4 SUITE HOME, located on the BEST street within the CAMBE VILLAGE. Completely renovated while preserving the original charm, this home is comprised of 4 GORGEOUS suites (easy to convert back to Single Family). Full upgrades include, plumbing, electrical, drain tiles, wood soffits, gorgeous kitchens, bathrooms, paint, landscaping, barrel sauna/cold plunge, outdoor shower, hot tub and a SHOWSTOPPER outdoor sundeck plus fenced front yard area. There is a 3 car garage that has been utilized as a large office area/flex space as well. Located steps to shopping, restaurants, transportation and parks within the Cambie Village zone, this is a FABULOUS investment property with options!
Amenities
- Garden
- Sauna/Steam Room
- Swirlpool/Hot Tub
Features
- ClthWsh
- Dryr
- Frdg
- Stve
- DW
- Drapes
- Window Coverings
- Hot Tub Spa
- Swirlpool
- Security System
- Windows - Thermo
| MLS® # | R2933199 |
|---|---|
| Property Type | Residential Detached |
| Dwelling Type | House/Single Family |
| Home Style | 3 Storey |
| Year Built | 1914 |
| Fin. Floor Area | 3174 sqft |
| Finished Levels | 3 |
| Bedrooms | 5 |
| Bathrooms | 4 |
| Full Baths | 4 |
| Taxes | $ 8928 / 2024 |
| Lot Area | 4026 sqft |
| Lot Dimensions | 33.00 × 122.0 |
| Outdoor Area | Balcny(s) Patio(s) Dck(s),Fenced Yard,Sundeck(s) |
| Water Supply | City/Municipal |
| Maint. Fees | $N/A |
| Heating | Electric, Forced Air, Natural Gas |
|---|---|
| Construction | Frame - Wood |
| Foundation | |
| Basement | None |
| Roof | Asphalt |
| Floor Finish | Hardwood, Mixed, Tile |
| Fireplace | 0 , |
| Parking | Garage; Triple |
| Parking Total/Covered | 3 / 3 |
| Parking Access | Lane |
| Exterior Finish | Mixed,Wood |
| Title to Land | Freehold NonStrata |
| Floor | Type | Dimensions |
|---|---|---|
| Main | Foyer | 9'3' x 9'3' |
| Main | Living Room | 13'9' x 14'3' |
| Main | Flex Room | 11'0' x 7'11' |
| Main | Kitchen | 10'0' x 17'8' |
| Main | Bedroom | 13'2' x 9'1' |
| Main | Bedroom | 8'2' x 9'8' |
| Above | Living Room | 13'4' x 13'4' |
| Above | Kitchen | 10'11 x 14'4' |
| Above | Den | 5'2' x 5'2' |
| Above | Bedroom | 11'4' x 12'6' |
| Below | Foyer | 7'8' x 7'4' |
| Below | Living Room | 10'11 x 9'0' |
| Below | Kitchen | 7'11' x 7'0' |
| Below | Bedroom | 12'2' x 7'1' |
| Below | Living Room | 10'9' x 13'3' |
| Below | Kitchen | 10'9' x 10'4' |
| Below | Bedroom | 13'0' x 8'0' |
| Below | Utility | 5'8' x 8'6' |
| Below | Laundry | 9'1' x 5'9' |
| Below | Workshop | 9'9' x 8'6' |
| Floor | Ensuite | Pieces |
|---|---|---|
| Main | Y | 4 |
| Above | N | 3 |
| Below | N | 3 |
| Below | N | 3 |
| MLS® # | R2933199 |
| Home Style | 3 Storey |
| Beds | 5 |
| Baths | 4 |
| Size | 3,174 sqft |
| Lot Size | 4,026 SqFt. |
| Lot Dimensions | 33.00 × 122.0 |
| Built | 1914 |
| Taxes | $8,927.94 in 2024 |







































