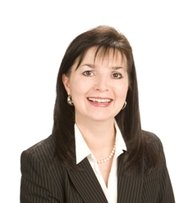317 2493 Montrose Avenue
Abbotsford
SOLD
3 Bed, 3 Bath, 1,097 sqft Apartment
3 Bed, 3 Bath Apartment
Discover solid value in this unique home and investment w/ 2 separate legal entrances #316- #317. Quality, comfort; convenience in spacious 3 bedroom 3 bathroom home w/ air conditioning; 2 covered balconies to enjoy year round. Outlooks quiet courtyard. Designer finishes throughout include wide plank laminate floor in main living areas; quartz countertops; french doors. Bedroom #3 can be locked off as a legal rental unit for added income to help w/ mortgage or used as additional family space or home office w/ its own bathroom; bar kitchen and entry. Choice is yours! Features 2 parking stalls; 2 kitchens;;1 storage locker;1 bike locker. Families, rentals; pets welcome. Central downtown location near Hwy #1, transit at your doorstep. Walk to downtown shops; Open House Sat Mar 1 @ 12pm - 2pm
Amenities
- Wheelchair Access
- Bike Room
- Caretaker
- Trash
- Hot Water
- Sewer
- Snow Removal
- Water
- Shopping Nearby
- Central Air
- Air Conditioning
- Garden
- Playground
- Balcony
- Elevator
- Storage
- In Unit
Features
- Washer
- Dryer
- Dishwasher
- Refrigerator
- Cooktop
- Intercom
- Smoke Detector(s)
- Fire Sprinkler System
- Central Air
- Air Conditioning
| MLS® # | R2945260 |
|---|---|
| Property Type | Residential Attached |
| Dwelling Type | Apartment Unit |
| Home Style | Live/Work Studio,Upper Unit |
| Year Built | 2020 |
| Fin. Floor Area | 1229 sqft |
| Finished Levels | 1 |
| Bedrooms | 3 |
| Bathrooms | 3 |
| Full Baths | 3 |
| Taxes | $ 2551 / 2023 |
| Outdoor Area | Balcony(s) |
| Water Supply | City/Municipal |
| Maint. Fees | $426 |
| Heating | Baseboard, Electric |
|---|---|
| Construction | Concrete,Frame - Wood |
| Foundation | |
| Basement | None |
| Roof | Asphalt |
| Floor Finish | Laminate, Mixed, Carpet |
| Fireplace | 0 , |
| Parking | Garage Underbuilding |
| Parking Total/Covered | 2 / 2 |
| Parking Access | Rear |
| Exterior Finish | Brick,Fibre Cement Board,Mixed |
| Title to Land | Freehold Strata |
| Floor | Type | Dimensions |
|---|---|---|
| Main | Living Room | 12'3 x 11'7 |
| Main | Dining Room | 8'4 x 10'6 |
| Main | Kitchen | 8'5 x 8'0 |
| Main | Primary Bedroom | 11'0 x 11'2 |
| Main | Bedroom | 10'7 x 12'2 |
| Main | Laundry | 5'1 x 5'1 |
| Main | Kitchen | 7'1 x 6'10 |
| Main | Bedroom | 9'6 x 11'8 |
| Floor | Ensuite | Pieces |
|---|---|---|
| Main | Y | 4 |
| Main | N | 3 |
| Main | N | 4 |
| MLS® # | R2945260 |
| Home Style | Multi Family,Residential Attached |
| Beds | 3 |
| Baths | 3 |
| Size | 1,097 sqft |
| Built | 2020 |
| Taxes | $2,551.04 in 2023 |
| Maintenance | $425.80 |


























