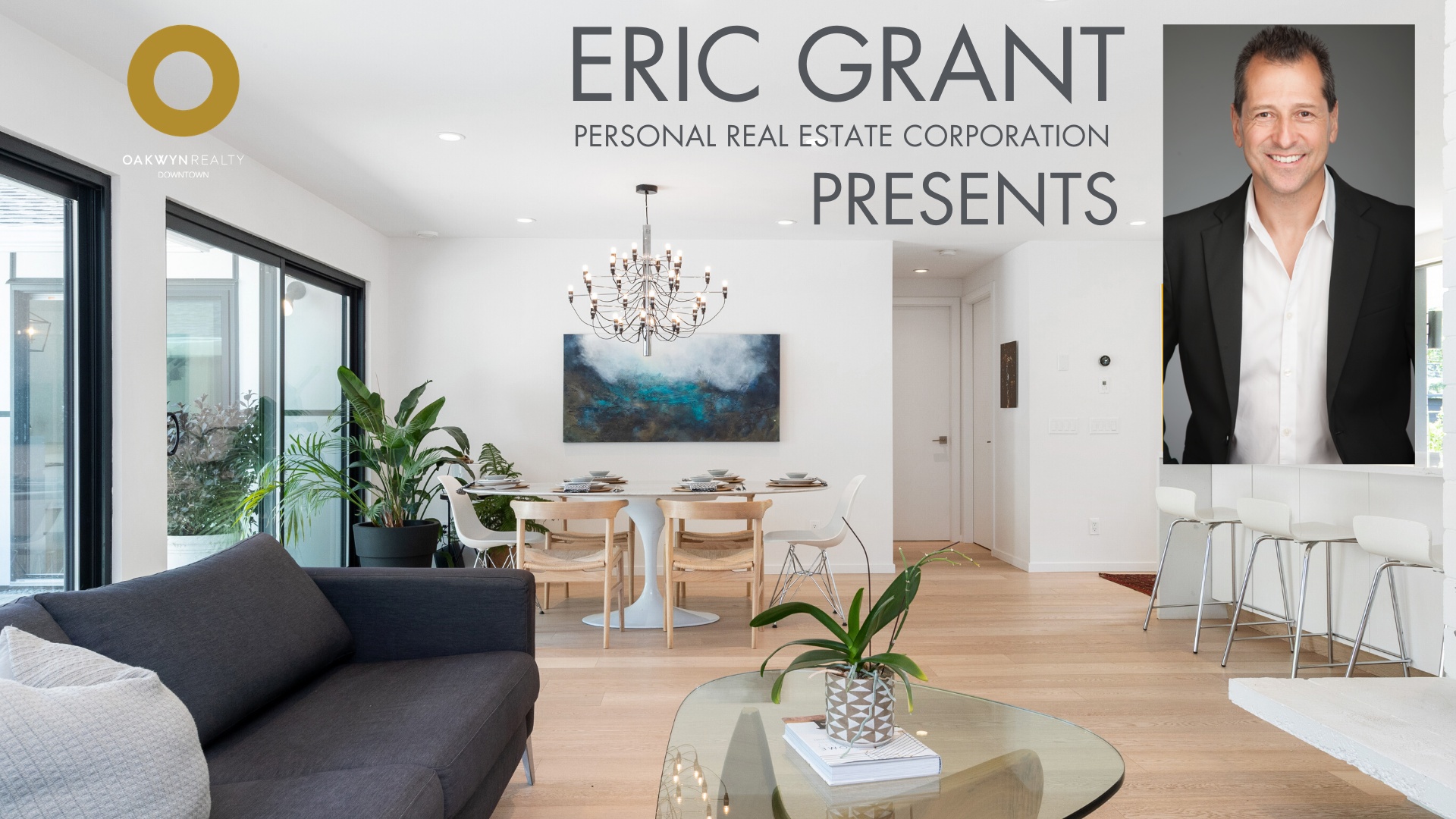5664 Marine Drive MLS®: R2921443
West Vancouver
$3,685,000
4 Bed, 4 Bath, 3,034 sqft House
4 Bed, 4 Bath House
Welcome Home to Eagle Harbour! This spectacular family home is designed by Architrix Studios, built by Ritchie Construction and was featured in Western Living Magazine. This custom home is a perfect blend of beauty and function giving the look and feel unlike any other. Inside; Air conditioning, a chef's inspired kitchen, reclaimed wood stairwell, and imported Mexican accent tiles create a beautifully fresh and modern living space. Designed to embrace nature, all windows look out toward your private mature yard. The neighbourhood starts with trails, marinas, beaches, and dining all a short walk from your front door, with golf courses, schools and shopping centres a short distance away. This truly is a pleasure to showcase.
Amenities
- Air Cond./Central
- Exercise Centre
- In Suite Laundry
- Storage
Site Influences
- Central Location
- Golf Course Nearby
- Private Setting
- Private Yard
- Recreation Nearby
- Shopping Nearby
| MLS® # | R2921443 |
|---|---|
| Property Type | Residential Detached |
| Dwelling Type | House/Single Family |
| Home Style | 2 Storey |
| Year Built | 1967 |
| Fin. Floor Area | 3034 sqft |
| Finished Levels | 2 |
| Bedrooms | 4 |
| Bathrooms | 4 |
| Full Baths | 3 |
| Half Baths | 1 |
| Taxes | $ 6080 / 2022 |
| Lot Area | 13940 sqft |
| Lot Dimensions | 176.4 × |
| Outdoor Area | Patio(s) & Deck(s) |
| Water Supply | City/Municipal |
| Maint. Fees | $N/A |
| Heating | Forced Air, Heat Pump, Natural Gas |
|---|---|
| Construction | Frame - Wood |
| Foundation | |
| Basement | Crawl |
| Roof | Metal |
| Floor Finish | Mixed |
| Fireplace | 1 , Natural Gas |
| Parking | Add. Parking Avail.,Garage; Double,RV Parking Avail. |
| Parking Total/Covered | 6 / 2 |
| Parking Access | Front |
| Exterior Finish | Wood |
| Title to Land | Freehold NonStrata |
| Floor | Type | Dimensions |
|---|---|---|
| Main | Living Room | 22'10 x 13'2 |
| Main | Kitchen | 15'6 x 14'5 |
| Main | Pantry | 3' x 4'2 |
| Main | Dining Room | 16'9 x 12'11 |
| Main | Office | 13'3 x 9'7 |
| Main | Bedroom | 13'1 x 11'1 |
| Main | Wine Room | 10'1 x 4'5 |
| Main | Foyer | 10'7 x 6'11 |
| Main | Gym | 14'7 x 9'2 |
| Main | Patio | 33'1 x 27'8 |
| Above | Primary Bedroom | 14'6 x 14'5 |
| Above | Walk-In Closet | 15'5 x 6'5 |
| Above | Bedroom | 13'9 x 11'5 |
| Above | Bedroom | 13'1 x 10'11 |
| Above | Laundry | 11'4 x 6'0 |
| Floor | Ensuite | Pieces |
|---|---|---|
| Main | Y | 3 |
| Main | N | 2 |
| Above | Y | 5 |
| Above | N | 4 |
| MLS® # | R2921443 |
| Home Style | 2 Storey |
| Beds | 4 |
| Baths | 3 + ½ Bath |
| Size | 3,034 sqft |
| Lot Size | 13,940 SqFt. |
| Lot Dimensions | 176.4 × |
| Built | 1967 |
| Taxes | $6,080.50 in 2022 |










































