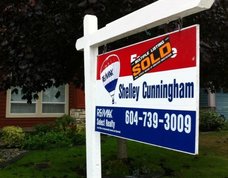1422 Parker Street MLS®: R2919558
Vancouver
$1,849,000
5 Bed, 3 Bath, 2,380 sqft House
5 Bed, 3 Bath House
GRANDVIEW CHARMER - Opportunity awaits in popular family neighbourhood, this 3-level character home offers modern updates and heritage details on a 28x116 flat lot with lane access. 2,380 sqft of living space; 5 bedrooms and 3 bathrooms, with air conditioning for your ultimate comfort. Upper level features spacious primary bedroom with large walk-in closet and a massive, sun-drenched deck, alongside two cozy kid's rooms. Rich wood floors and mountain views add to the home's allure. Main floor boasts 9' ceilings, a welcoming living/dining area, bathroom, kitchen with eating area, gas stove, another south-facing deck. Full basement features 8' ceilings with 2 more bedrooms and rec room. Just a short stroll to Commercial Drive's vibrant shops, parks, and transit.
Amenities
- Air Cond./Central
- In Suite Laundry
Features
- Air Conditioning
- ClthWsh
- Dryr
- Frdg
- Stve
- DW
- Drapes
- Window Coverings
| MLS® # | R2919558 |
|---|---|
| Property Type | Residential Detached |
| Dwelling Type | House/Single Family |
| Home Style | 2 Storey w/Bsmt. |
| Year Built | 1910 |
| Fin. Floor Area | 2380 sqft |
| Finished Levels | 3 |
| Bedrooms | 5 |
| Bathrooms | 3 |
| Full Baths | 3 |
| Taxes | $ 7255 / 2024 |
| Lot Area | 3248 sqft |
| Lot Dimensions | 28.00 × 116.0 |
| Outdoor Area | Balcny(s) Patio(s) Dck(s),Fenced Yard |
| Water Supply | City/Municipal |
| Maint. Fees | $N/A |
| Heating | Forced Air, Natural Gas |
|---|---|
| Construction | Frame - Wood |
| Foundation | |
| Basement | Fully Finished |
| Roof | Asphalt |
| Floor Finish | Hardwood, Laminate, Softwood |
| Fireplace | 0 , None |
| Parking | Open |
| Parking Total/Covered | 0 / 0 |
| Exterior Finish | Mixed,Wood |
| Title to Land | Freehold NonStrata |
| Floor | Type | Dimensions |
|---|---|---|
| Main | Living Room | 11'6 x 11'4 |
| Main | Dining Room | 12'2 x 10'8 |
| Main | Kitchen | 14'10 x 9'2 |
| Main | Eating Area | 14'4 x 7'4 |
| Main | Foyer | 15'9 x 7'2 |
| Above | Primary Bedroom | 14'11 x 11'6 |
| Above | Walk-In Closet | 13'2 x 3'11 |
| Above | Bedroom | 11'7 x 9'5 |
| Above | Bedroom | 11'7 x 9'6 |
| Bsmt | Bedroom | 10'11 x 9'9 |
| Bsmt | Bedroom | 10'11 x 8'5 |
| Bsmt | Recreation Room | 18'6 x 11'7 |
| Bsmt | Storage | 13'8 x 3'10 |
| Floor | Ensuite | Pieces |
|---|---|---|
| Main | N | 4 |
| Above | N | 4 |
| Bsmt | N | 3 |
| MLS® # | R2919558 |
| Home Style | 2 Storey w/Bsmt. |
| Beds | 5 |
| Baths | 3 |
| Size | 2,380 sqft |
| Lot Size | 3,248 SqFt. |
| Lot Dimensions | 28.00 × 116.0 |
| Built | 1910 |
| Taxes | $7,255.46 in 2024 |


