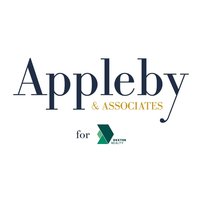413 13040 No. 2 Road MLS®: R2918948
Richmond
$1,048,000
2 Bed, 2 Bath, 1,037 sqft Apartment
2 Bed, 2 Bath Apartment
AND the list goes on ... the LIST being the outstanding details that make this unit a cut above average. Let's start with the PENTHOUSE location, open layout with 2 lge bdrms at opposite ends, the primary ensuite w/custom cabinetry, heat pump system (5 outlets), wide plank hardwood flooring, super large balcony (160sf) with gas and water (portable heater+ BBQ avail), gas range w/wok burner and electric oven, gas f/p, 2 prkng (1 w/EV) 2 lge storage lockers on the same floor as the unit. Functional den/office closes off for maximum privacy. The piece de resistance ... your own ULTL30 fire and burglary safe. Need more convincing? Call your agent for a private viewing!!
Amenities
- Bike Room
- Elevator
- Exercise Centre
- In Suite Laundry
- Storage
Features
- Air Conditioning
- ClthWsh
- Dryr
- Frdg
- Stve
- DW
- Freezer
- Intercom
- Smoke Alarm
- Sprinkler - Fire
| MLS® # | R2918948 |
|---|---|
| Property Type | Residential Attached |
| Dwelling Type | Apartment Unit |
| Home Style | Corner Unit,Penthouse |
| Year Built | 2021 |
| Fin. Floor Area | 1037 sqft |
| Finished Levels | 1 |
| Bedrooms | 2 |
| Bathrooms | 2 |
| Full Baths | 2 |
| Taxes | $ 2555 / 2023 |
| Outdoor Area | Sundeck(s) |
| Water Supply | City/Municipal |
| Maint. Fees | $655 |
| Heating | Electric, Heat Pump |
|---|---|
| Construction | Frame - Wood |
| Foundation | |
| Basement | None |
| Roof | Torch-On |
| Floor Finish | Hardwood, Mixed |
| Fireplace | 1 , Gas - Natural |
| Parking | Garage; Underground,Visitor Parking |
| Parking Total/Covered | 2 / 2 |
| Exterior Finish | Fibre Cement Board,Mixed,Wood |
| Title to Land | Freehold Strata |
| Floor | Type | Dimensions |
|---|---|---|
| Main | Living Room | 15'3 x 12'10 |
| Main | Dining Room | 10' x 15'2 |
| Main | Kitchen | 8'7 x 11'7 |
| Main | Primary Bedroom | 9'11 x 11'10 |
| Main | Bedroom | 9'5 x 9'4 |
| Main | Office | 7'2 x 6'10 |
| Main | Foyer | 5'5 x 8' |
| Floor | Ensuite | Pieces |
|---|---|---|
| Main | Y | 4 |
| Main | N | 5 |
| MLS® # | R2918948 |
| Home Style | Corner Unit,Penthouse |
| Beds | 2 |
| Baths | 2 |
| Size | 1,037 sqft |
| Built | 2021 |
| Taxes | $2,555.40 in 2023 |
| Maintenance | $654.52 |


































