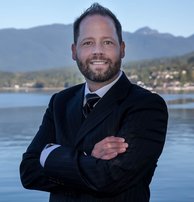19 9000 Ash Grove Crescent
Burnaby
SOLD
3 Bed, 3 Bath, 2,449 sqft Townhouse
3 Bed, 3 Bath Townhouse
Welcome to Forrest Hills. This fabulous neighbourhood is nestled in lush greenery with trails, creeks, parks and bike paths. Centrally located and close to transit, shopping, restaurants, Burnaby Mountain, SFU and so much more. Spacious floor plan with 3 bedrooms up and a large recreation room in the basement. Updated kitchen with newer cabinets, sink, and granite counter tops. New fridge, stove and dishwasher. BONUS!! Walk out the ground floor basement to a private green space and salmon bearing creek. This town home is more a duplex design in that you only share one small wall with a neighbour; nobody above or below you. School catchment; Stoney Creek Elementary and Burnaby Mountain Secondary. This home is a 10 and won't last long so book your private showing today!
Amenities
- Trash
- Maintenance Grounds
- Management
- Snow Removal
- Balcony
- Central Vacuum
- In Unit
Features
- Washer
- Dryer
- Dishwasher
- Refrigerator
- Cooktop
- Smoke Detector(s)
- Window Coverings
| MLS® # | R2913433 |
|---|---|
| Property Type | Residential Attached |
| Dwelling Type | Townhouse |
| Home Style | Corner Unit,Ground Level Unit |
| Year Built | 1986 |
| Fin. Floor Area | 2449 sqft |
| Finished Levels | 3 |
| Bedrooms | 3 |
| Bathrooms | 3 |
| Full Baths | 2 |
| Half Baths | 1 |
| Taxes | $ 3529 / 2024 |
| Outdoor Area | Balcny(s) Patio(s) Dck(s) |
| Water Supply | City/Municipal |
| Maint. Fees | $435 |
| Heating | Forced Air |
|---|---|
| Construction | Frame - Wood |
| Foundation | |
| Basement | Full,Fully Finished |
| Roof | Asphalt |
| Floor Finish | Laminate, Mixed, Tile, Carpet |
| Fireplace | 1 , Gas - Natural |
| Parking | Add. Parking Avail.,Garage; Single |
| Parking Total/Covered | 1 / 1 |
| Parking Access | Front |
| Exterior Finish | Mixed |
| Title to Land | Freehold Strata |
| Floor | Type | Dimensions |
|---|---|---|
| Main | Family Room | 12'6 x 9'11 |
| Main | Kitchen | 11'2 x 9'11 |
| Main | Living Room | 15'8 x 14'0 |
| Main | Dining Room | 12'11 x 10'1 |
| Main | Foyer | 8'11 x 6'3 |
| Main | Pantry | 5'0 x 2'11 |
| Above | Bedroom | 8'10 x 8'3 |
| Above | Bedroom | 11'10 x 9'8 |
| Above | Primary Bedroom | 16'2 x 15'5 |
| Above | Walk-In Closet | 6'6 x 6'3 |
| Below | Utility | 10'7 x 9'9 |
| Below | Games Room | 18'4 x 13'3 |
| Below | Recreation Room | 15'8 x 13'8 |
| Below | Flex Room | 11'8 x 9'9 |
| Floor | Ensuite | Pieces |
|---|---|---|
| Main | N | 2 |
| Above | Y | 4 |
| Above | N | 4 |
| MLS® # | R2913433 |
| Home Style | Residential Attached |
| Beds | 3 |
| Baths | 2 + ½ Bath |
| Size | 2,449 sqft |
| Built | 1986 |
| Taxes | $3,529.36 in 2024 |
| Maintenance | $435.00 |


































