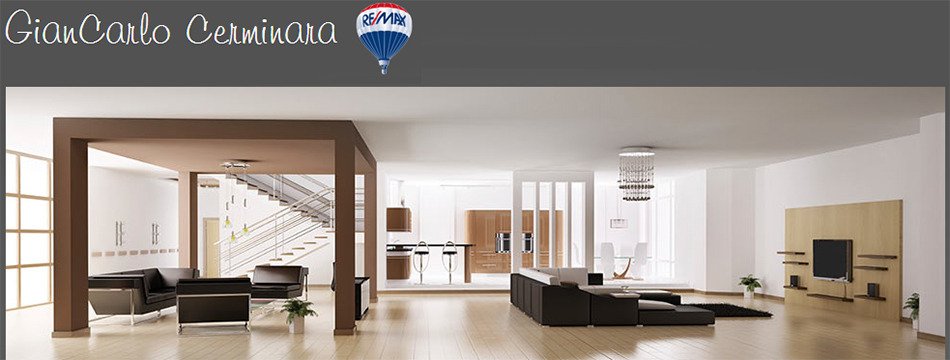3706 Venables Street
Burnaby
SOLD
5 Bed, 4 Bath, 3,207 sqft House
5 Bed, 4 Bath House
Welcome to 3706 Venables Street. LOCATION, LOCATION, LOCATION! Located in North Burnaby's sought after Willingdon Heights catchment. Well kept original owner home offers a practical floor plan with over 3200Sqft of living space. Feature: 5 Bedrooms, 4 of the Bedrooms on the second floor with large 4 piece master bedroom ensuite, formal living/dining room and family room on main floor with large bedroom that could also serve as an office/den, south facing backyard, 2 car garage with lane access. Lower level awaits your ideas, easily convert to a suite or finish to your needs with almost 700Sqft. of living space. Walking distance to the Amazing Brentwood Mall, shops along Hastings, restaurants, public transportation, all levels of schools. parks and Willingdon Community Centre. Call today!
Amenities
- Balcony
- Private Yard
Features
- Washer
- Dryer
- Dishwasher
- Refrigerator
- Cooktop
| MLS® # | R2923128 |
|---|---|
| Property Type | Residential Detached |
| Dwelling Type | House/Single Family |
| Home Style | 2 Storey w/Bsmt. |
| Year Built | 2001 |
| Fin. Floor Area | 3207 sqft |
| Finished Levels | 3 |
| Bedrooms | 5 |
| Bathrooms | 4 |
| Full Baths | 3 |
| Half Baths | 1 |
| Taxes | $ 6422 / 2023 |
| Lot Area | 5246 sqft |
| Lot Dimensions | 43.00 × 122 |
| Outdoor Area | Balcny(s) Patio(s) Dck(s) |
| Water Supply | City/Municipal |
| Maint. Fees | $N/A |
| Heating | Forced Air, Natural Gas |
|---|---|
| Construction | Concrete,Frame - Wood |
| Foundation | |
| Basement | Full |
| Roof | Asphalt |
| Floor Finish | Mixed |
| Fireplace | 1 , Natural Gas |
| Parking | Garage; Single |
| Parking Total/Covered | 6 / 2 |
| Parking Access | Front,Lane |
| Exterior Finish | Vinyl |
| Title to Land | Freehold NonStrata |
| Floor | Type | Dimensions |
|---|---|---|
| Main | Living Room | 16'5 x 12' |
| Main | Dining Room | 14'6 x 11'1 |
| Main | Kitchen | 15'5 x 6'9 |
| Main | Eating Area | 15' x 9'5 |
| Main | Family Room | 14'3 x 13'7 |
| Main | Bedroom | 11'7 x 10' |
| Main | Laundry | 10' x 5'1 |
| Above | Primary Bedroom | 18'9 x 13' |
| Above | Bedroom | 11'3 x 9'9 |
| Above | Bedroom | 14'5 x 10'5 |
| Above | Bedroom | 15'9 x 10' |
| Below | Family Room | 15' x 11' |
| Below | Mud Room | 19'2 x 7'9 |
| Below | Flex Room | 7'7 x 7' |
| Below | Storage | 15' x 10' |
| Floor | Ensuite | Pieces |
|---|---|---|
| Main | N | 2 |
| Above | Y | 4 |
| Above | N | 4 |
| Below | N | 3 |
| MLS® # | R2923128 |
| Home Style | Residential Detached |
| Beds | 5 |
| Baths | 3 + ½ Bath |
| Size | 3,207 sqft |
| Lot Size | 5,227 SqFt. |
| Lot Dimensions | 43 × 43 x |
| Built | 2001 |
| Taxes | $6,422.25 in 2023 |









































































