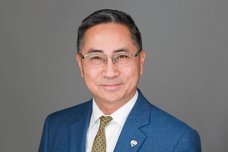5309 Dundas Street
Burnaby
SOLD
6 Bed, 4 Bath, 3,675 sqft House
6 Bed, 4 Bath House
View View View!! First time on market. Spectacular one-owner custom-built home on a corner lot in prestigious Capital Hill features 6 bedrooms plus den & 3.5 baths. 3-car garage. Impressive double-height entrance foyer with curved staircases. Entertainment-sized living room & family room with a separate dining room. Open-concept kitchen even has a handy spice-kitchen. The over-sized primary bedroom offers a sitting lounge area & a good-size walk-in-closet. There is a large covered deck for your outdoor entertainment plus a huge Roof Top Deck with breath-taking view to South Burnaby, Vancouver & Downtown. The shingle part of the roof has just been replaced for your piece of mind. The 2 bedroom basement has separate entrance & a full bath-a possible mortgage helper. Lots of potentials here!
Features
- ClthWsh
- Dryr
- Frdg
- Stve
- DW
| MLS® # | R2933539 |
|---|---|
| Property Type | Residential Detached |
| Dwelling Type | House/Single Family |
| Home Style | 2 Storey w/Bsmt. |
| Year Built | 1994 |
| Fin. Floor Area | 3675 sqft |
| Finished Levels | 3 |
| Bedrooms | 6 |
| Bathrooms | 4 |
| Full Baths | 3 |
| Half Baths | 1 |
| Taxes | $ 7000 / 2023 |
| Lot Area | 6039 sqft |
| Lot Dimensions | 61.00 × 99 |
| Outdoor Area | Balcny(s) Patio(s) Dck(s),Rooftop Deck |
| Water Supply | City/Municipal |
| Maint. Fees | $N/A |
| Heating | Baseboard, Hot Water, Natural Gas |
|---|---|
| Construction | Frame - Wood |
| Foundation | |
| Basement | Fully Finished |
| Roof | Asphalt |
| Floor Finish | Hardwood, Tile, Wall/Wall/Mixed |
| Fireplace | 3 , Natural Gas |
| Parking | Garage; Triple |
| Parking Total/Covered | 5 / 3 |
| Parking Access | Side |
| Exterior Finish | Stucco |
| Title to Land | Freehold NonStrata |
| Floor | Type | Dimensions |
|---|---|---|
| Main | Foyer | 10'4 x 10'1 |
| Main | Dining Room | 13'11 x 10'1 |
| Main | Den | 11'4 x 9'3 |
| Main | Living Room | 16'1 x 14'2 |
| Main | Kitchen | 16'0 x 15'5 |
| Main | Eating Area | 14'0 x 7'5 |
| Main | Family Room | 14'0 x 13'9 |
| Main | Laundry | 8'1 x 7'3 |
| Above | Primary Bedroom | 15'8 x 12'9 |
| Above | Walk-In Closet | 7'3 x 6'8 |
| Above | Den | 7'9 x 7'9 |
| Above | Bedroom | 11'3 x 9'7 |
| Above | Bedroom | 10'2 x 9'1 |
| Above | Bedroom | 13'11 x 10'6 |
| Bsmt | Recreation Room | 22'5 x 13'5 |
| Bsmt | Bedroom | 10'4 x 8'4 |
| Bsmt | Bedroom | 12'11 x 9'7 |
| Bsmt | Storage | 7'7 x 6'9 |
| Bsmt | Storage | 10'3 x 8'6 |
| Floor | Ensuite | Pieces |
|---|---|---|
| Main | N | 2 |
| Above | Y | 5 |
| Above | N | 5 |
| Bsmt | N | 4 |
| MLS® # | R2933539 |
| Home Style | 2 Storey w/Bsmt. |
| Beds | 6 |
| Baths | 3 + ½ Bath |
| Size | 3,675 sqft |
| Lot Size | 6,039 SqFt. |
| Lot Dimensions | 61.00 × 99 |
| Built | 1994 |
| Taxes | $6,999.61 in 2023 |










































