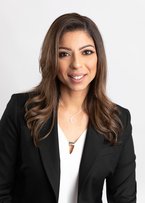15326 28th Avenue
Surrey
SOLD
6 Bed, 4 Bath, 3,009 sqft House
6 Bed, 4 Bath House
Custom-built - 6bed/4 bath home in South Surrey offers over 3000SQFT of luxurious living exp. w/ 6 spacious BDRMS and 4 modern bathrooms. The generous-sized bedrooms provide ample space for comfort and relaxation, while the vaulted ceilings create an airy and open atmosphere throughout the home. Bonus 2-bedroom mortgage helper suite. Features INC A/C , high-end finishes, a gourmet kitchen, and Accordion (Folding) Doors that open onto a Private Deck / Backyard designed for both entertaining and everyday living. Situated in a desirable neighbourhood of Sunnyside Park, this home combines elegance, functionality, and convenience. Steps from Sunnyside Park, Shopping, Restaurants and Convenient hwy Access. A DEFINITE MUST SEE!!
Amenities
- Air Cond./Central
- In Suite Laundry
Site Influences
- Central Location
- Golf Course Nearby
- Lane Access
- Private Yard
- Recreation Nearby
- Shopping Nearby
| MLS® # | R2903707 |
|---|---|
| Property Type | Residential Detached |
| Dwelling Type | House/Single Family |
| Home Style | 2 Storey w/Bsmt.,Basement Entry |
| Year Built | 2020 |
| Fin. Floor Area | 3009 sqft |
| Finished Levels | 3 |
| Bedrooms | 6 |
| Bathrooms | 4 |
| Full Baths | 3 |
| Half Baths | 1 |
| Taxes | $ 6330 / 2023 |
| Lot Area | 3926 sqft |
| Lot Dimensions | 31.00 × 120 |
| Outdoor Area | Balcny(s) Patio(s) Dck(s),Fenced Yard |
| Water Supply | City/Municipal |
| Maint. Fees | $N/A |
| Heating | Forced Air, Heat Pump |
|---|---|
| Construction | Frame - Wood |
| Foundation | |
| Basement | Full,Separate Entry |
| Roof | Asphalt |
| Fireplace | 1 , Natural Gas |
| Parking | DetachedGrge/Carport,Garage; Double,RV Parking Avail. |
| Parking Total/Covered | 6 / 2 |
| Parking Access | Rear |
| Exterior Finish | Mixed,Stone,Wood |
| Title to Land | Freehold NonStrata |
| Floor | Type | Dimensions |
|---|---|---|
| Main | Patio | 11'6 x 5'0 |
| Main | Office | 10'6 x 9'11 |
| Main | Foyer | 4'4 x 10'4 |
| Main | Kitchen | 14'2 x 16'9 |
| Main | Pantry | 6'0 x 4'11 |
| Main | Living Room | 12'2 x 17'5 |
| Main | Dining Room | 8'4 x 17'3 |
| Main | Patio | 21'11 x 8'0 |
| Above | Primary Bedroom | 12'3 x 15'6 |
| Above | Walk-In Closet | 3'10 x 7'3 |
| Above | Bedroom | 9'11 x 14'8 |
| Above | Bedroom | 10'3 x 11'9 |
| Above | Bedroom | 8'10 x 11'2 |
| Above | Laundry | 6'11 x 4'11 |
| Bsmt | Utility | 5'3 x 4'10 |
| Bsmt | Bedroom | 10'4 x 13'4 |
| Bsmt | Bedroom | 10'5 x 13'3 |
| Bsmt | Living Room | 13'9 x 15'6 |
| Bsmt | Kitchen | 5'7 x 16'1 |
| Floor | Ensuite | Pieces |
|---|---|---|
| Main | N | 2 |
| Above | N | 4 |
| Above | Y | 3 |
| Bsmt | N | 3 |
| MLS® # | R2903707 |
| Home Style | 2 Storey w/Bsmt.,Basement Entry |
| Beds | 6 |
| Baths | 3 + ½ Bath |
| Size | 3,009 sqft |
| Lot Size | 3,926 SqFt. |
| Lot Dimensions | 31.00 × 120 |
| Built | 2020 |
| Taxes | $6,330.00 in 2023 |


