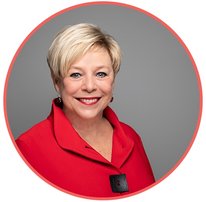6395 Cambie Street
Vancouver
SOLD
2 Bed, 3 Bath, 1,049 sqft Townhouse
2 Bed, 3 Bath Townhouse
This lovely, 2-level, Designer, 2 bed, 2.5 bath, Concrete townhouse in Forty Nine West is on the quiet side of the building. Elegant interiors w/ high end finishings incl A/C, laminate flooring on both levels (new on the second floor, high ceilings, with an open floor plan. The LV/DI has custom millwork & designer lighting. Gourmet kitchen w/gas stove, Large island with stone counters. Retreat up the, floating wood staircase to the upper floor with 2 bdrms and spa-like baths, custom mirrors, upgraded soaker tub & rain shower. large patio & private courtyard. Street level allows easy access to your 2 parking (one is in a private garage) + large Locker. Excellent Location for easy Transit - Don't miss this one!! Located on the back-quiet side of the complex. Open Saturday July 27 2-4:00
Amenities
- Trash
- Maintenance Grounds
- Gas
- Hot Water
- Management
- Snow Removal
- Water
- Shopping Nearby
- Central Air
- Air Conditioning
- Elevator
- Storage
- In Unit
Features
- Washer
- Dryer
- Dishwasher
- Refrigerator
- Cooktop
- Microwave
- Security System
- Fire Sprinkler System
- Window Coverings
- Central Air
- Air Conditioning
| MLS® # | R2902710 |
|---|---|
| Property Type | Residential Attached |
| Dwelling Type | Townhouse |
| Home Style | 2 Storey |
| Year Built | 2015 |
| Fin. Floor Area | 1049 sqft |
| Finished Levels | 2 |
| Bedrooms | 2 |
| Bathrooms | 3 |
| Full Baths | 2 |
| Half Baths | 1 |
| Taxes | $ 3184 / 2023 |
| Outdoor Area | Patio(s) |
| Water Supply | City/Municipal |
| Maint. Fees | $599 |
| Heating | Forced Air, Heat Pump |
|---|---|
| Construction | Concrete |
| Foundation | |
| Basement | None |
| Roof | Other,Torch-On |
| Floor Finish | Mixed |
| Fireplace | 0 , |
| Parking | Garage Underbuilding |
| Parking Total/Covered | 2 / 2 |
| Parking Access | Lane |
| Exterior Finish | Concrete,Glass,Mixed |
| Title to Land | Freehold Strata |
| Floor | Type | Dimensions |
|---|---|---|
| Main | Kitchen | 14'5 x 8'5 |
| Main | Living Room | 14'7 x 11'2 |
| Main | Dining Room | 19' x 5'5 |
| Main | Foyer | 6'6 x 3'11 |
| Above | Primary Bedroom | 13' x 9'11 |
| Above | Bedroom | 13' x 9'5 |
| Above | Loft | 17' x 3' |
| Floor | Ensuite | Pieces |
|---|---|---|
| Main | N | 2 |
| Above | Y | 4 |
| Above | N | 4 |
| MLS® # | R2902710 |
| Home Style | Residential Attached |
| Beds | 2 |
| Baths | 2 + ½ Bath |
| Size | 1,049 sqft |
| Built | 2015 |
| Taxes | $3,183.91 in 2023 |
| Maintenance | $599.00 |
Building Information
| Building Name: | Wildwood Close |
| Building Address: | 10008 Third St, Sidney V8L 3B3 |
| Levels: | 1 |
| Suites: | 12 |
| Status: | Completed |
| Built: | 1985 |
| Title To Land: | Frhld/strata |
| Building Type: | Strata |
| Subarea: | SI Sidney |
| Area: | Sidney |
| Board Name: | Victoria Real Estate Board |
| Management: | Confidential |
| Units in Development: | 3 |
| Units in Strata: | 12 |
| Subcategories: | Strata |
| Property Types: | Frhld/strata |
Maintenance Fee Includes
| Bldg Insurance |
| Garbage P/u |
| Water |
| Yard Maint |
Features
| Patio |
| Storage |
| Parking |
| Garden |








































