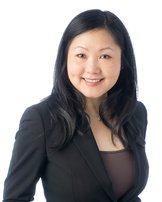3963 11th Avenue MLS®: R2982818
Vancouver
$6,580,000
5 Bed, 6 Bath, 4,253 sqft House
5 Bed, 6 Bath House
Welcome to your dream home on the prestigious Point Grey. Enjoy breathtaking views of the ocean and mountains from your master bedroom and 477 sqft roof deck. Steps away to LORD BYNG, WEST POINT GREY ACADEMY & UBC. Close to Royal Yachts Club & Jericho beach. This beautiful home offer over 4253 sq.ft.5 bedrooms and 5.5 bathrooms, is showcasing impeccably high-end finishing''s thru out, QUALITY is built into every detail, over height ceiling, hand painted celing and walls & hardwood floor thru out. European kitchen, & spice kitchen, HOME THEATRE, WINE CELLAR. beautiful landscaping, HRV, A/C and much more. Must see!
Amenities
- Air Conditioning
- Balcony
- Vaulted Ceiling(s)
- Wet Bar
Features
- Washer
- Dryer
- Dishwasher
- Refrigerator
- Cooktop
- Wine Cooler
- Heat Recov. Vent.
- Fire Sprinkler System
- Window Coverings
- Air Conditioning
| MLS® # | R2982818 |
|---|---|
| Dwelling Type | House/Single Family |
| Home Style | Residential Detached |
| Year Built | 2014 |
| Fin. Floor Area | 4253 sqft |
| Finished Levels | 2 |
| Bedrooms | 5 |
| Bathrooms | 6 |
| Full Baths | 4 |
| Half Baths | 2 |
| Taxes | $ 27840 / 2024 |
| Lot Area | 6044 sqft |
| Lot Dimensions | 49.5 × 49.5 |
| Outdoor Area | Patio,Deck,Rooftop Deck, Balcony |
| Water Supply | Public |
| Maint. Fees | $N/A |
| Heating | Radiant |
|---|---|
| Construction | Frame Wood,Mixed (Exterior),Stone (Exterior),Stucco |
| Foundation | Concrete Perimeter |
| Basement | Full,Finished |
| Roof | Asphalt |
| Floor Finish | Hardwood, Mixed |
| Fireplace | 3 , Gas |
| Parking | Garage Triple,Lane Access |
| Parking Total/Covered | 0 / 0 |
| Parking Access | Garage Triple,Lane Access |
| Exterior Finish | Frame Wood,Mixed (Exterior),Stone (Exterior),Stucco |
| Title to Land | Freehold NonStrata |
| Floor | Type | Dimensions |
|---|---|---|
| Main | Living Room | 13''6 x 12''7 |
| Main | Family Room | 15''6 x 14'' |
| Main | Foyer | 12''1 x 20''5 |
| Main | Dining Room | 13''5 x 10''1 |
| Main | Office | 12''8 x 10''2 |
| Main | Kitchen | 13''5 x 17''2 |
| Main | Wok Kitchen | 7''2 x 9''2 |
| Above | Primary Bedroom | 18''4 x 15''3 |
| Above | Bedroom | 11''1 x 13''1 |
| Above | Bedroom | 17''2 x 10''3 |
| Above | Bedroom | 14''5 x 13''1 |
| Above | Walk-In Closet | 5''8 x 11''2 |
| Below | Recreation Room | 18''9 x 24''1 |
| Below | Gym | 9''7 x 15''9 |
| Below | Laundry | 8''10 x 9''3 |
| Below | Media Room | 13''7 x 17''9 |
| Below | Bar Room | 8''5 x 12''6 |
| Below | Pantry | 5''1 x 8''9 |
| Below | Bedroom | 9''11 x 11''7 |
| Floor | Ensuite | Pieces |
|---|---|---|
| Main | N | 2 |
| Above | Y | 5 |
| Above | Y | 3 |
| Above | N | 3 |
| Below | Y | 3 |
| MLS® # | R2982818 |
| Home Style | Residential Detached |
| Beds | 5 |
| Baths | 4 + 2 ½ Baths |
| Size | 4,253 sqft |
| Lot Size | 6,044 SqFt. |
| Lot Dimensions | 49.5 × 49.5 |
| Built | 2014 |
| Taxes | $27,839.50 in 2024 |
















































