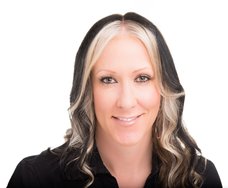2979 Corona Drive
Burnaby
SOLD
4 Bed, 4 Bath, 2,001 sqft Townhouse
4 Bed, 4 Bath Townhouse
A must see 4 bed 3.5 bath! This executive townhouse has been extensively renovated. There is a half bath on the main. The custom railings lead to the modern design w open concept floor plan. The kitchen is built for a chef w Euro custom cabinets, custom pantry & kitchen shelving, quartz countertops & s/s appliances. The living room has real hardwood, a stunning gas fireplace, & floor to ceiling windows & double sliding doors that lead to your private back patio with newer Wizard Screens on both the front door & the main patio door. New Veissman hot water on demand combo-boiler. Replaced carpets & runners. Upstairs you will find your large master bedroom w ensuite & 2 additional bedrooms & full bath above. Full laundry room & finished basement.
Amenities
- Clubhouse
- Sauna/Steam Room
- Trash
- Maintenance Grounds
- Management
- Recreation Facilities
- Snow Removal
- Shopping Nearby
- Playground
- Balcony
- In Unit
- Outdoor Pool
Features
- Washer
- Dryer
- Trash Compactor
- Dishwasher
- Refrigerator
- Cooktop
- Window Coverings
| MLS® # | R2890867 |
|---|---|
| Property Type | Residential Attached |
| Dwelling Type | Townhouse |
| Home Style | 4 Level Split |
| Year Built | 1973 |
| Fin. Floor Area | 2001 sqft |
| Finished Levels | 4 |
| Bedrooms | 4 |
| Bathrooms | 4 |
| Full Baths | 3 |
| Half Baths | 1 |
| Taxes | $ 2970 / 2023 |
| Outdoor Area | Balcny(s) Patio(s) Dck(s) |
| Water Supply | City/Municipal |
| Maint. Fees | $385 |
| Heating | Forced Air, Natural Gas |
|---|---|
| Construction | Frame - Wood |
| Foundation | |
| Basement | Fully Finished |
| Roof | Asphalt |
| Floor Finish | Hardwood, Tile, Carpet |
| Fireplace | 1 , Gas - Natural |
| Parking | Add. Parking Avail.,Carport; Single,Tandem Parking |
| Parking Total/Covered | 3 / 1 |
| Parking Access | Front |
| Exterior Finish | Mixed,Wood |
| Title to Land | Freehold Strata |
| Floor | Type | Dimensions |
|---|---|---|
| Main | Foyer | 7' x 4'9 |
| Main | Living Room | 10' x 11'9 |
| Main | Kitchen | 15'5 x 7'2 |
| Main | Dining Room | 10' x 7'7 |
| Above | Primary Bedroom | 17' x 11' |
| Above | Storage | 7'5 x 2'5 |
| Abv Main 2 | Bedroom | 13'5 x 10' |
| Abv Main 2 | Bedroom | 12' x 9' |
| Below | Laundry | 8' x 7'9 |
| Bsmt | Bedroom | 19'5 x 12' |
| Bsmt | Den | 7' x 7' |
| Bsmt | Storage | 5'9 x 4'9 |
| Bsmt | Utility | 5'5 x 5' |
| Bsmt | Storage | 4' x 3' |
| Floor | Ensuite | Pieces |
|---|---|---|
| Main | N | 2 |
| Above | Y | 4 |
| Abv Main 2 | N | 4 |
| Bsmt | N | 3 |
| MLS® # | R2890867 |
| Home Style | Residential Attached |
| Beds | 4 |
| Baths | 3 + ½ Bath |
| Size | 2,001 sqft |
| Built | 1973 |
| Taxes | $2,969.51 in 2023 |
| Maintenance | $385.44 |








































